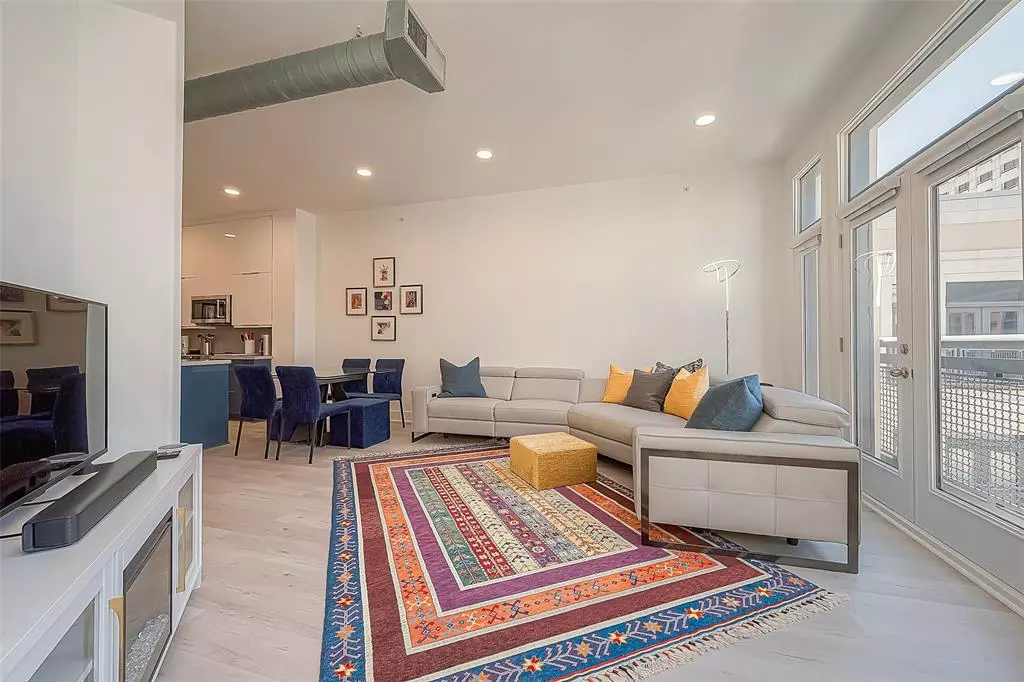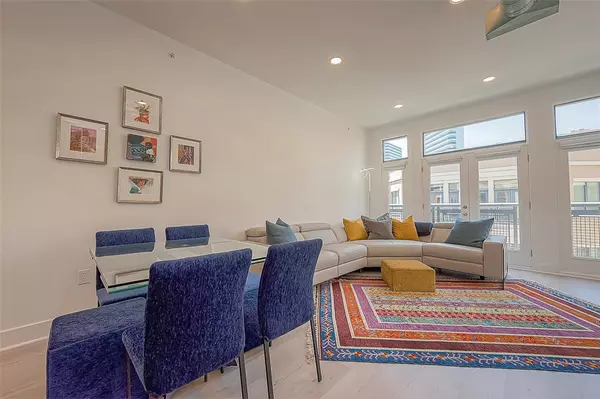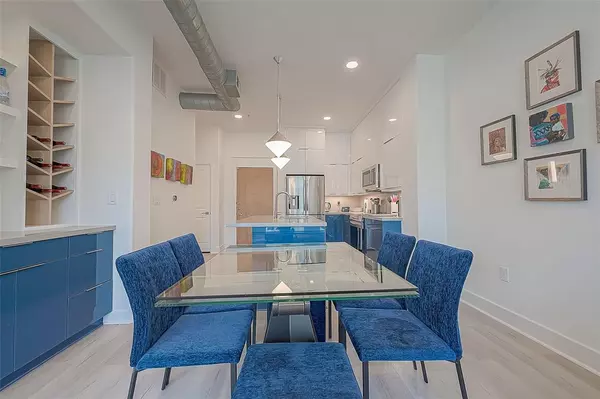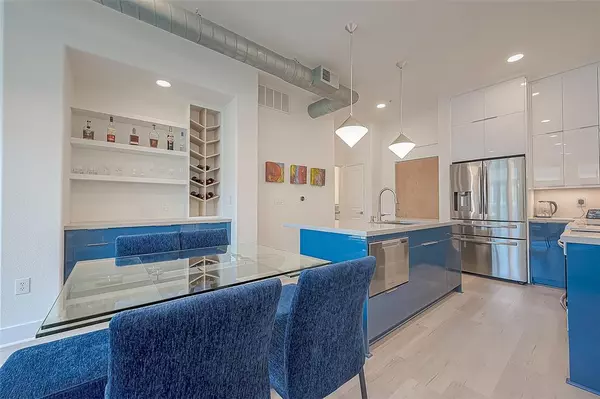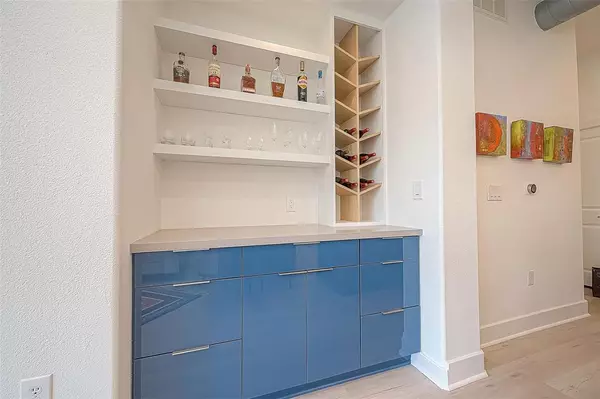
1 Bed
1 Bath
774 SqFt
1 Bed
1 Bath
774 SqFt
Key Details
Property Type Condo
Listing Status Pending
Purchase Type For Sale
Square Footage 774 sqft
Price per Sqft $360
Subdivision Lofts/Post Oak
MLS Listing ID 17972345
Bedrooms 1
Full Baths 1
HOA Fees $469/mo
Year Built 2003
Annual Tax Amount $4,423
Tax Year 2023
Property Description
Location
State TX
County Harris
Area Galleria
Building/Complex Name LOFTS ON POST OAK
Rooms
Bedroom Description Primary Bed - 1st Floor
Other Rooms Kitchen/Dining Combo, Loft, Utility Room in House
Kitchen Under Cabinet Lighting
Interior
Interior Features Fire/Smoke Alarm, Refrigerator Included
Heating Central Electric
Cooling Central Electric
Flooring Tile, Vinyl
Appliance Dryer Included, Washer Included
Dryer Utilities 1
Exterior
Exterior Feature Exercise Room, Party Room, Service Elevator
Total Parking Spaces 1
Private Pool No
Building
New Construction No
Schools
Elementary Schools Briargrove Elementary School
Middle Schools Tanglewood Middle School
High Schools Wisdom High School
School District 27 - Houston
Others
HOA Fee Include Building & Grounds,Cable TV,Concierge,Insurance Common Area,On Site Guard,Recreational Facilities,Trash Removal,Valet Parking,Water and Sewer
Senior Community No
Tax ID 127-091-000-0308
Ownership Full Ownership
Energy Description Ceiling Fans
Acceptable Financing Cash Sale, Conventional
Tax Rate 2.1583
Disclosures Sellers Disclosure
Listing Terms Cash Sale, Conventional
Financing Cash Sale,Conventional
Special Listing Condition Sellers Disclosure

GET MORE INFORMATION

Agent | License ID: 740140

