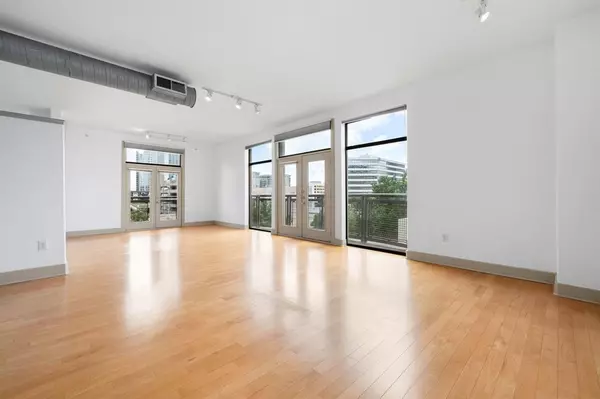
1 Bed
1 Bath
1,246 SqFt
1 Bed
1 Bath
1,246 SqFt
Key Details
Property Type Condo, Townhouse
Sub Type Condominium
Listing Status Active
Purchase Type For Sale
Square Footage 1,246 sqft
Price per Sqft $227
Subdivision Lofts/Post Oak
MLS Listing ID 91735109
Style Contemporary/Modern
Bedrooms 1
Full Baths 1
HOA Fees $760/mo
Year Built 2003
Annual Tax Amount $6,288
Tax Year 2023
Lot Size 5.174 Acres
Property Description
Location
State TX
County Harris
Area Galleria
Rooms
Bedroom Description En-Suite Bath,Walk-In Closet
Other Rooms 1 Living Area, Living/Dining Combo
Master Bathroom Primary Bath: Double Sinks, Primary Bath: Separate Shower, Primary Bath: Soaking Tub
Kitchen Breakfast Bar, Kitchen open to Family Room
Interior
Heating Central Electric
Cooling Central Electric
Flooring Carpet, Tile, Wood
Appliance Dryer Included, Electric Dryer Connection, Full Size, Refrigerator, Washer Included
Dryer Utilities 1
Laundry Utility Rm in House
Exterior
Exterior Feature Balcony, Exercise Room
Roof Type Other
Street Surface Concrete
Accessibility Driveway Gate
Private Pool No
Building
Story 1
Entry Level Top Level
Foundation Other
Sewer Public Sewer
Water Public Water
Structure Type Unknown
New Construction No
Schools
Elementary Schools Briargrove Elementary School
Middle Schools Tanglewood Middle School
High Schools Wisdom High School
School District 27 - Houston
Others
HOA Fee Include Courtesy Patrol,Exterior Building,Grounds,Insurance,On Site Guard,Recreational Facilities,Trash Removal,Water and Sewer
Senior Community No
Tax ID 127-091-000-0303
Acceptable Financing Cash Sale, Conventional
Tax Rate 2.1583
Disclosures Sellers Disclosure
Listing Terms Cash Sale, Conventional
Financing Cash Sale,Conventional
Special Listing Condition Sellers Disclosure

GET MORE INFORMATION

Agent | License ID: 740140






