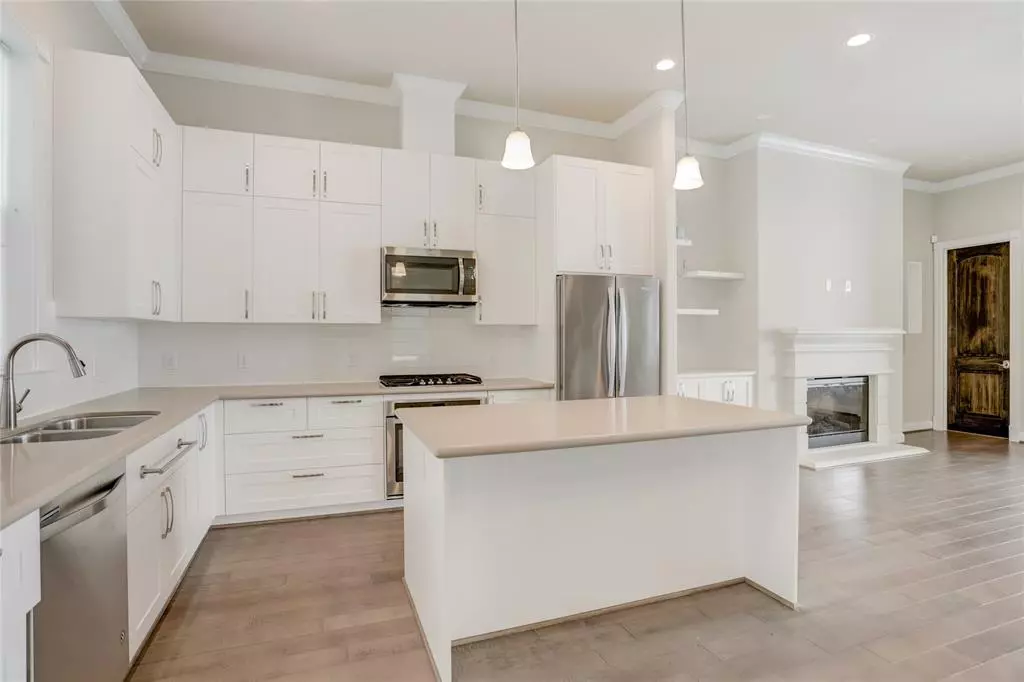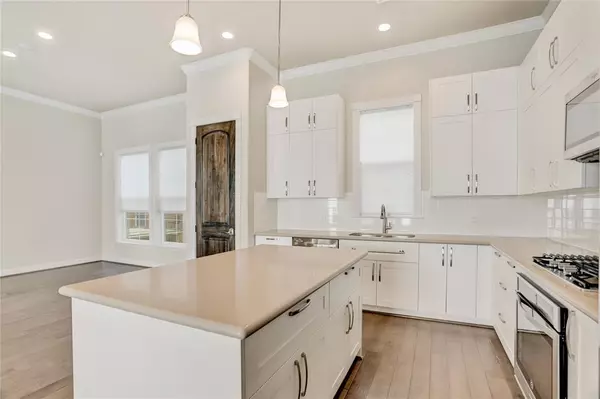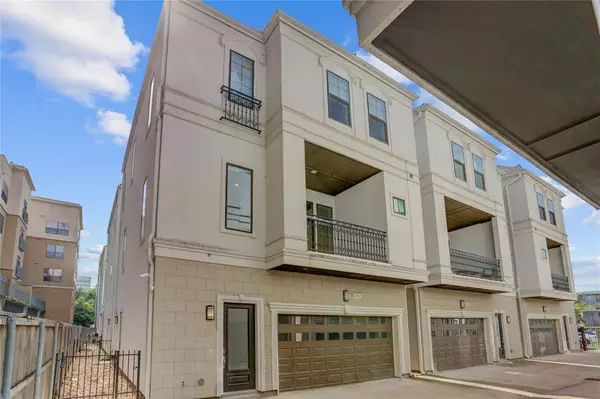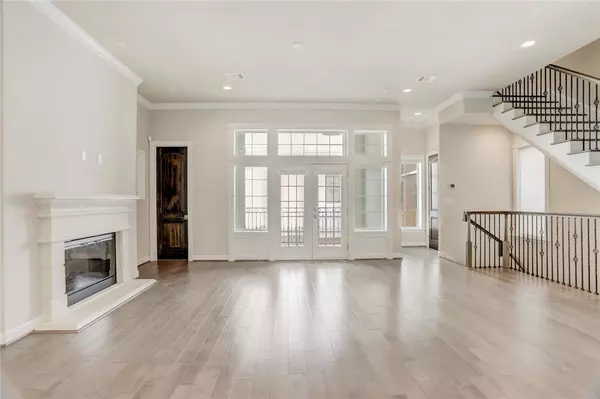
3 Beds
3.1 Baths
2,527 SqFt
3 Beds
3.1 Baths
2,527 SqFt
Key Details
Property Type Single Family Home
Sub Type Single Family Detached
Listing Status Active
Purchase Type For Rent
Square Footage 2,527 sqft
Subdivision Upper Richton Parc
MLS Listing ID 93888085
Style Traditional
Bedrooms 3
Full Baths 3
Half Baths 1
Rental Info Long Term
Year Built 2016
Available Date 2024-07-05
Lot Size 1,690 Sqft
Property Description
Location
State TX
County Harris
Area Upper Kirby
Rooms
Bedroom Description 1 Bedroom Down - Not Primary BR
Other Rooms 1 Living Area, Family Room
Master Bathroom Primary Bath: Double Sinks
Den/Bedroom Plus 3
Kitchen Island w/o Cooktop
Interior
Interior Features Fire/Smoke Alarm
Heating Central Gas
Cooling Central Electric
Flooring Carpet, Engineered Wood, Tile
Appliance Dryer Included, Refrigerator, Washer Included
Exterior
Parking Features Attached Garage
Garage Spaces 2.0
Utilities Available Trash Pickup
Street Surface Concrete,Curbs
Private Pool No
Building
Lot Description Street
Faces East
Story 3
Sewer Public Sewer
Water Public Water
New Construction No
Schools
Elementary Schools Poe Elementary School
Middle Schools Lanier Middle School
High Schools Lamar High School (Houston)
School District 27 - Houston
Others
Pets Allowed Not Allowed
Senior Community No
Restrictions Deed Restrictions
Tax ID 137-122-001-0010
Energy Description Ceiling Fans,Digital Program Thermostat,High-Efficiency HVAC
Disclosures No Disclosures
Special Listing Condition No Disclosures
Pets Allowed Not Allowed
Pets Not Allowed

GET MORE INFORMATION

Agent | License ID: 740140






