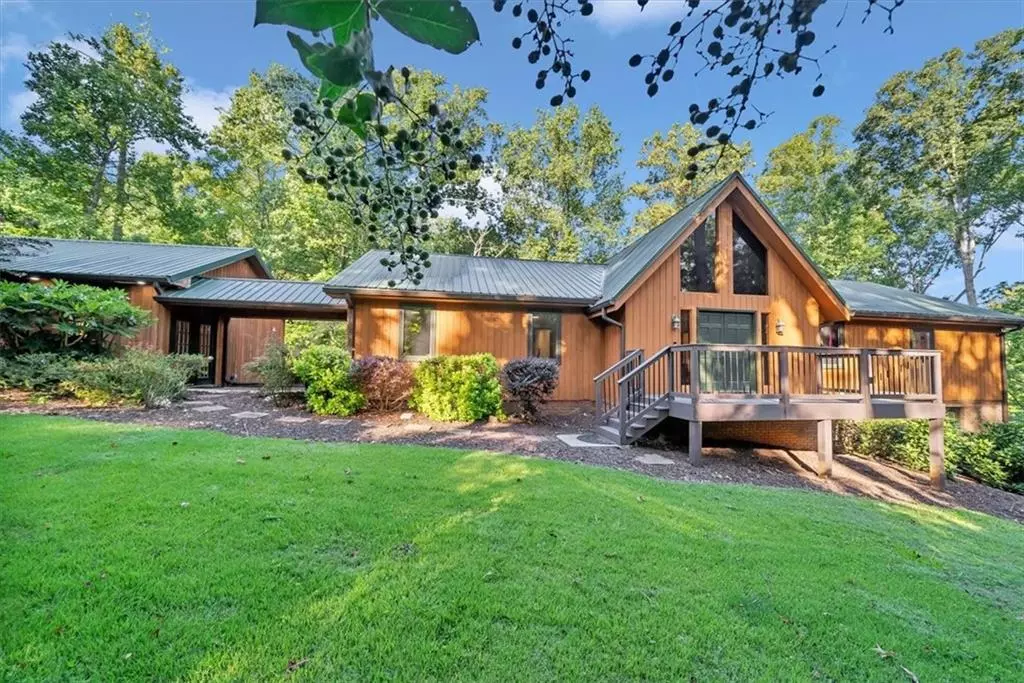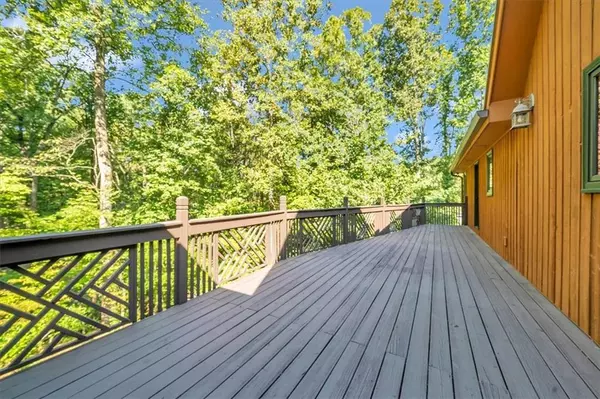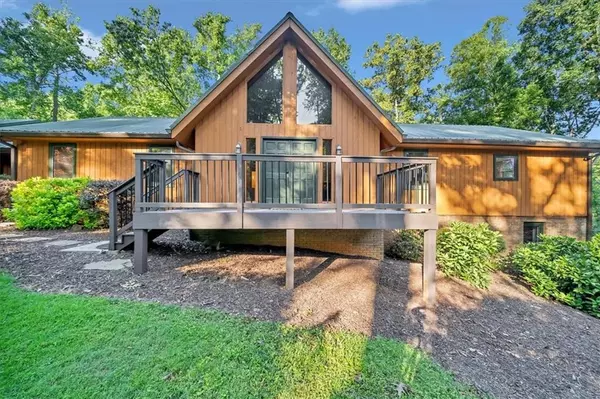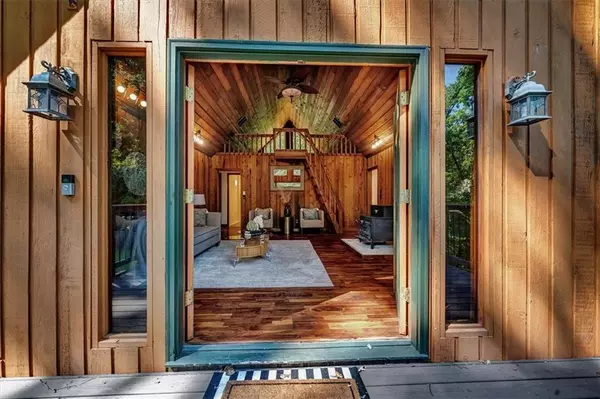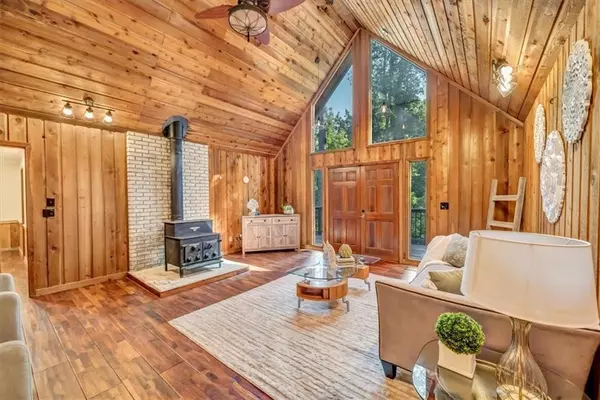
5 Beds
3 Baths
3,435 SqFt
5 Beds
3 Baths
3,435 SqFt
OPEN HOUSE
Sun Nov 24, 2:00pm - 4:00pm
Key Details
Property Type Single Family Home
Sub Type Single Family Residence
Listing Status Active
Purchase Type For Sale
Square Footage 3,435 sqft
Price per Sqft $232
MLS Listing ID 7445287
Style Country,Ranch,Rustic
Bedrooms 5
Full Baths 3
Construction Status Resale
HOA Y/N No
Originating Board First Multiple Listing Service
Year Built 1980
Annual Tax Amount $5,990
Tax Year 2023
Lot Size 3.170 Acres
Acres 3.17
Property Description
Inside, the heart of the home beats around a magnificent wood-burning stove, promising cozy gatherings on crisp evenings. The main floor's spacious living area opens to breathtaking views of the surrounding forest, a natural canvas that transforms into a spectacular display of fall colors each autumn. The updated kitchen, featuring Thomasville soft-close cabinets and hand-scraped acacia hardwood flooring, offers a rustic yet refined space for preparing family meals. For extended family or guests, the lower level boasts a fully independent suite complete with its own kitchenette, ensuring privacy and autonomy. This thoughtful layout allows multiple generations to live comfortably under one roof while maintaining their own space.
Step outside onto the observation deck overlooking a gentle creek, where you can start your day with a peaceful cup of coffee or end it stargazing with loved ones. The property's expansive acreage provides endless opportunities for nature walks, bird watching, or simply enjoying the serenity of your private woodland. Despite its secluded feel, this Milton retreat is just minutes from the amenities of Downtown Alpharetta, offering the best of both worlds.
With its cozy cabin charm, stunning natural beauty, and multi-generational-friendly features, this unique property isn't just a home—it's a place where family memories are made and cherished for years to come. Plus, the seller is offering a rate buy-down with an acceptable offer prior to November 27th!
Location
State GA
County Fulton
Lake Name None
Rooms
Bedroom Description In-Law Floorplan,Master on Main,Oversized Master
Other Rooms None
Basement Exterior Entry, Finished, Finished Bath, Full, Interior Entry, Walk-Out Access
Main Level Bedrooms 3
Dining Room Open Concept, Separate Dining Room
Interior
Interior Features Beamed Ceilings, Cathedral Ceiling(s), Double Vanity, Entrance Foyer 2 Story, High Ceilings 9 ft Main, His and Hers Closets, Low Flow Plumbing Fixtures, Walk-In Closet(s)
Heating Central, Forced Air, Heat Pump, Wall Unit(s)
Cooling Ceiling Fan(s), Central Air, Heat Pump, Multi Units, Zoned
Flooring Ceramic Tile, Hardwood, Tile, Vinyl
Fireplaces Number 1
Fireplaces Type Decorative, Family Room, Living Room, Wood Burning Stove
Window Features Double Pane Windows,Insulated Windows
Appliance Dishwasher, Electric Cooktop, Electric Oven, Electric Range, Electric Water Heater, Microwave, Refrigerator, Self Cleaning Oven
Laundry Laundry Room, Lower Level, Main Level
Exterior
Exterior Feature Lighting, Private Entrance, Private Yard, Rain Gutters, Storage
Garage Detached, Driveway, Garage, Garage Door Opener, Garage Faces Side, Level Driveway, Parking Pad
Garage Spaces 2.0
Fence None
Pool None
Community Features None
Utilities Available Cable Available, Electricity Available, Phone Available
Waterfront Description Creek
View Creek/Stream, Trees/Woods
Roof Type Metal
Street Surface Concrete,Gravel,Paved
Accessibility None
Handicap Access None
Porch Breezeway, Deck, Front Porch, Rear Porch
Total Parking Spaces 4
Private Pool false
Building
Lot Description Back Yard, Creek On Lot, Landscaped, Private, Wooded
Story One
Foundation Concrete Perimeter
Sewer Septic Tank
Water Well
Architectural Style Country, Ranch, Rustic
Level or Stories One
Structure Type Brick,Frame,Wood Siding
New Construction No
Construction Status Resale
Schools
Elementary Schools Birmingham Falls
Middle Schools Hopewell
High Schools Cambridge
Others
Senior Community no
Restrictions false
Tax ID 22 487004750454
Special Listing Condition None

GET MORE INFORMATION

Agent | License ID: 740140

