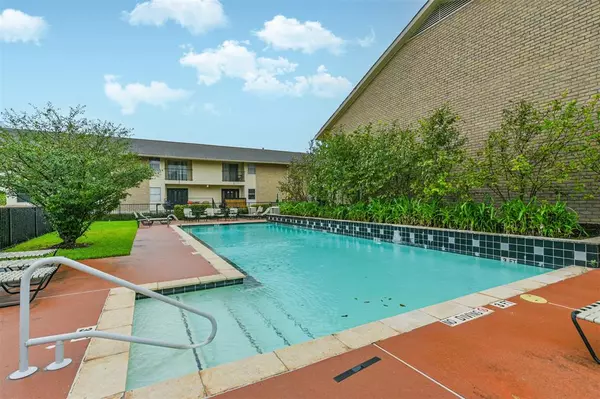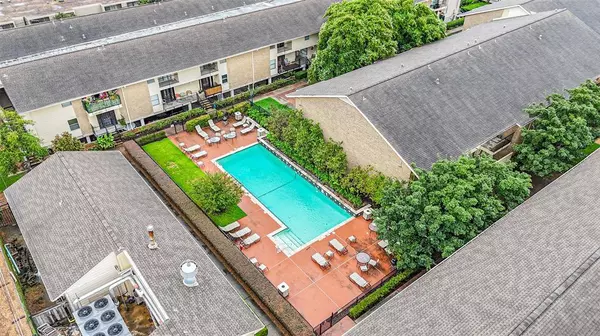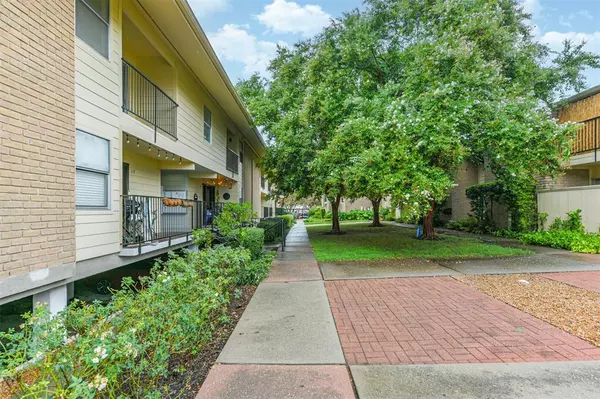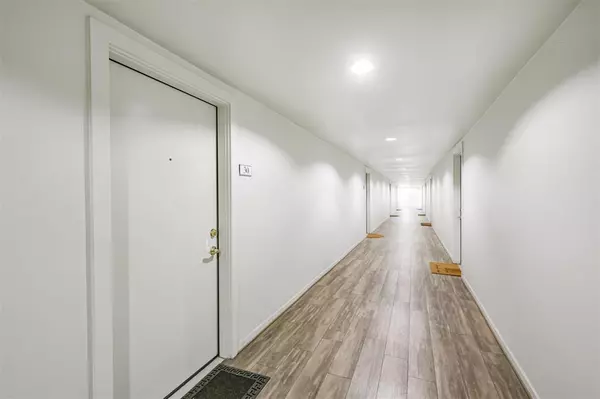
1 Bed
1 Bath
654 SqFt
1 Bed
1 Bath
654 SqFt
Key Details
Property Type Condo, Townhouse
Sub Type Condominium
Listing Status Option Pending
Purchase Type For Sale
Square Footage 654 sqft
Price per Sqft $190
Subdivision Cummins Lane T/H Condo
MLS Listing ID 30299452
Style Traditional
Bedrooms 1
Full Baths 1
HOA Fees $533/mo
Year Built 1969
Annual Tax Amount $2,334
Tax Year 2023
Lot Size 1.875 Acres
Property Description
Location
State TX
County Harris
Area Greenway Plaza
Rooms
Bedroom Description Primary Bed - 2nd Floor,Walk-In Closet
Master Bathroom Primary Bath: Tub/Shower Combo
Kitchen Breakfast Bar, Soft Closing Cabinets
Interior
Interior Features Balcony
Heating Central Electric
Cooling Central Electric
Flooring Engineered Wood
Exterior
Exterior Feature Balcony, Controlled Access
Parking Features Detached Garage
Roof Type Composition
Accessibility Automatic Gate, Intercom
Private Pool No
Building
Story 1
Unit Location Courtyard,Overlooking Pool
Entry Level 2nd Level
Foundation Other
Sewer Public Sewer
Water Public Water
Structure Type Brick
New Construction No
Schools
Elementary Schools Poe Elementary School
Middle Schools Lanier Middle School
High Schools Lamar High School (Houston)
School District 27 - Houston
Others
HOA Fee Include Cable TV,Electric,Exterior Building,Grounds,Insurance,Limited Access Gates,Water and Sewer
Senior Community No
Tax ID 111-605-000-0030
Energy Description Ceiling Fans,Digital Program Thermostat
Acceptable Financing Cash Sale, Conventional, FHA, VA
Tax Rate 2.0148
Disclosures Sellers Disclosure
Listing Terms Cash Sale, Conventional, FHA, VA
Financing Cash Sale,Conventional,FHA,VA
Special Listing Condition Sellers Disclosure

GET MORE INFORMATION

Agent | License ID: 740140






