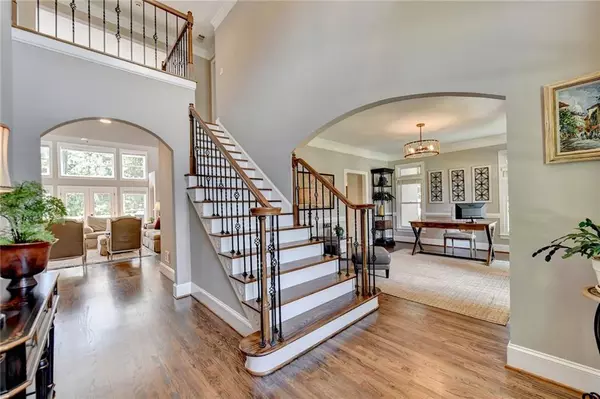
5 Beds
4.5 Baths
4,907 SqFt
5 Beds
4.5 Baths
4,907 SqFt
Key Details
Property Type Single Family Home
Sub Type Single Family Residence
Listing Status Pending
Purchase Type For Sale
Square Footage 4,907 sqft
Price per Sqft $234
Subdivision Crooked Creek
MLS Listing ID 7441471
Style European
Bedrooms 5
Full Baths 4
Half Baths 1
Construction Status Resale
HOA Fees $3,000
HOA Y/N Yes
Originating Board First Multiple Listing Service
Year Built 1996
Annual Tax Amount $5,184
Tax Year 2023
Lot Size 0.420 Acres
Acres 0.42
Property Description
and built-ins and kitchen that opens onto a sizable keeping room with fireplace. The kitchen features white cabinets, fresh tile backsplash, granite countertops, stainless steel appliances, an induction cooktop, with ample cabinet space and pantry. Retreat to the main level primary bedroom with fresh neutral paint and carpet. An updated bathroom featuring custom cabinets with dual vanities, travertine floors and shower, a soaking tub and custom walk-in closet completes the primary suite. What truly sets this home apart is the peaceful and private extended deck with views of the Iron Horse Golf Course. The mature trees offer dappling shade for comfort year-round making this the perfect place for entertaining and relaxing. Upstairs you will find three additional substantial freshly painted and carpeted bedrooms complete with 2 updated bathrooms. Need an au pair, in-law suite or additional living space? The freshly
painted finished terrace level with new LVP floors gives many opportunities to use it as it suits you. Featuring a separate entrance opening to the back patio with under decking, a bedroom, full updated bath, game room, living/entertaining space, and ample additional storage. Living in Crooked Creek affords you access to unparalleled amenities and exclusive resort-style living, including 10 lighted tennis courts, 4 pickleball courts, a basketball court, Jr.
Olympic sized pool with separate splash pad/water slide, a playground, resident clubhouse and a best-in-class tennis through The Sceney Tennis Program. The neighborhood is also located adjacent to the popular Iron Horse Golf Club where many residents golf, dine, and enjoy social activities. Along with all these amazing perks, Crooked Creek homeowners have access to the best public and private schools in the area and it's conveniently located near endless
shopping and dining options with close proximity to Halcyon, Downtown Alpharetta, Avalon all while being just minutes away from GA-400. Welcome home to 3193 Chipping Wood Court.
Location
State GA
County Fulton
Lake Name None
Rooms
Bedroom Description Master on Main
Other Rooms None
Basement Daylight, Exterior Entry, Finished, Finished Bath
Main Level Bedrooms 1
Dining Room Butlers Pantry, Separate Dining Room
Interior
Interior Features Bookcases, Disappearing Attic Stairs, Double Vanity, High Ceilings 10 ft Main, High Speed Internet, Tray Ceiling(s), Vaulted Ceiling(s), Walk-In Closet(s)
Heating Central
Cooling Central Air
Flooring Carpet, Hardwood
Fireplaces Number 2
Fireplaces Type Gas Log, Great Room, Keeping Room
Window Features Double Pane Windows
Appliance Dishwasher, Disposal, Electric Cooktop, Electric Oven, Gas Water Heater, Microwave, Refrigerator, Self Cleaning Oven
Laundry Laundry Room, Main Level
Exterior
Exterior Feature Private Yard
Garage Garage, Garage Faces Side
Garage Spaces 2.0
Fence Back Yard, Wrought Iron
Pool None
Community Features Clubhouse, Gated, Golf, Homeowners Assoc, Lake, Near Schools, Near Shopping, Near Trails/Greenway, Pool, Sidewalks, Street Lights, Tennis Court(s)
Utilities Available Cable Available, Electricity Available, Natural Gas Available, Phone Available, Sewer Available, Underground Utilities, Water Available
Waterfront Description None
View Golf Course
Roof Type Composition
Street Surface Asphalt
Accessibility None
Handicap Access None
Porch Deck, Patio
Private Pool false
Building
Lot Description On Golf Course, Private
Story Two
Foundation None
Sewer Public Sewer
Water Public
Architectural Style European
Level or Stories Two
Structure Type Stucco
New Construction No
Construction Status Resale
Schools
Elementary Schools Cogburn Woods
Middle Schools Hopewell
High Schools Cambridge
Others
HOA Fee Include Maintenance Grounds,Reserve Fund,Security,Swim,Tennis,Trash
Senior Community no
Restrictions false
Tax ID 22 539107551245
Acceptable Financing Cash, Conventional
Listing Terms Cash, Conventional
Financing no
Special Listing Condition None

GET MORE INFORMATION

Agent | License ID: 740140






