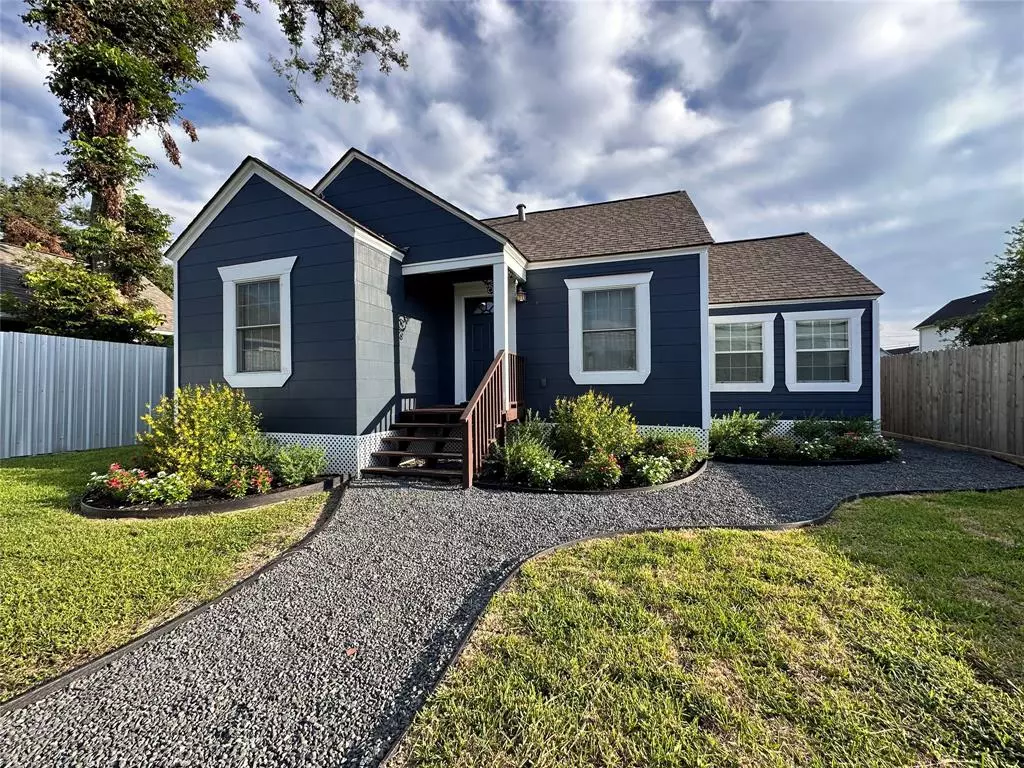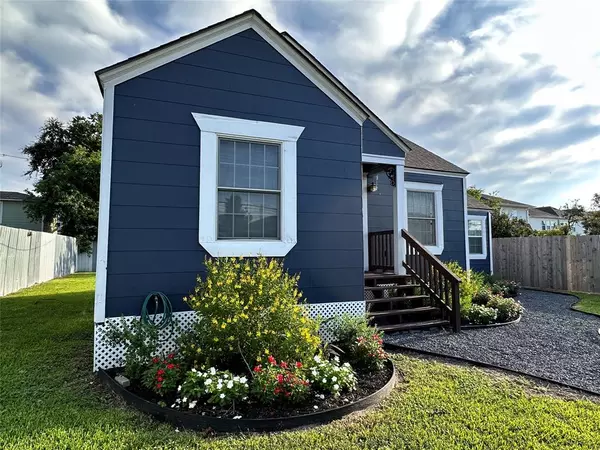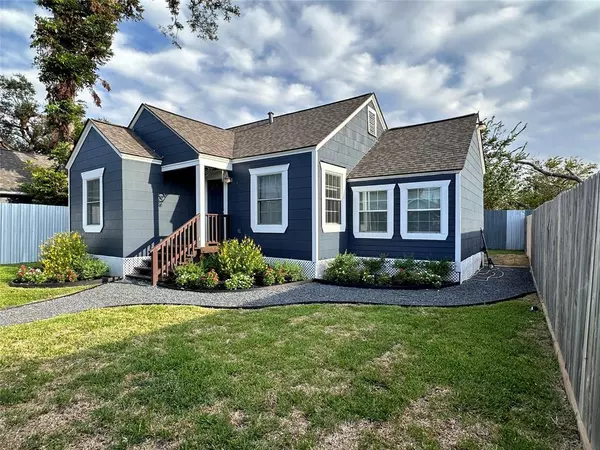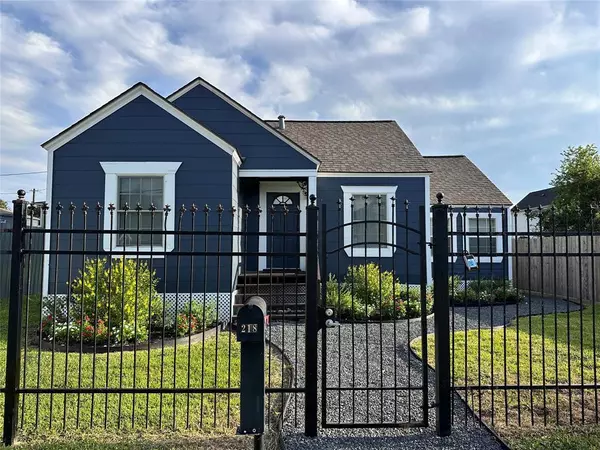2 Beds
2 Baths
950 SqFt
2 Beds
2 Baths
950 SqFt
Key Details
Property Type Single Family Home
Sub Type Single Family Detached
Listing Status Active
Purchase Type For Rent
Square Footage 950 sqft
Subdivision Independence Heights
MLS Listing ID 59933929
Style Craftsman
Bedrooms 2
Full Baths 2
Rental Info Long Term
Year Built 1940
Available Date 2024-09-14
Lot Size 10,479 Sqft
Acres 0.2406
Property Description
Location
State TX
County Harris
Area Northwest Houston
Rooms
Bedroom Description 2 Bedrooms Down,En-Suite Bath,Primary Bed - 1st Floor
Other Rooms Den, Family Room
Master Bathroom Primary Bath: Tub/Shower Combo, Secondary Bath(s): Shower Only
Kitchen Kitchen open to Family Room
Interior
Interior Features Refrigerator Included
Heating Central Gas
Cooling Central Electric
Flooring Tile, Wood
Appliance Refrigerator
Exterior
Exterior Feature Fully Fenced
Parking Features None
Garage Description Additional Parking, Driveway Gate
Street Surface Concrete,Curbs,Gutters
Private Pool No
Building
Lot Description Subdivision Lot
Faces North
Story 1
Sewer Public Sewer
Water Public Water
New Construction No
Schools
Elementary Schools Burrus Elementary School
Middle Schools Hamilton Middle School (Houston)
High Schools Washington High School
School District 27 - Houston
Others
Pets Allowed Not Allowed
Senior Community No
Restrictions Deed Restrictions
Tax ID 021-095-000-0001
Energy Description Ceiling Fans,Insulation - Batt,Insulation - Blown Cellulose,North/South Exposure
Disclosures No Disclosures
Special Listing Condition No Disclosures
Pets Allowed Not Allowed
Pets Not Allowed

GET MORE INFORMATION
Agent | License ID: 740140






