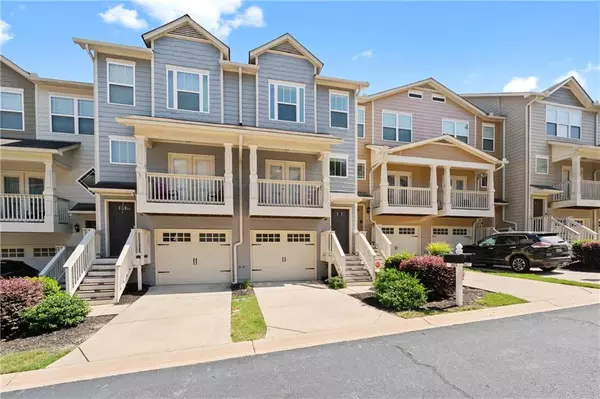
3 Beds
3.5 Baths
1,350 SqFt
3 Beds
3.5 Baths
1,350 SqFt
Key Details
Property Type Townhouse
Sub Type Townhouse
Listing Status Active
Purchase Type For Sale
Square Footage 1,350 sqft
Price per Sqft $244
Subdivision Liberty Park Townhomes
MLS Listing ID 7430531
Style Townhouse
Bedrooms 3
Full Baths 3
Half Baths 1
Construction Status Resale
HOA Fees $450
HOA Y/N Yes
Originating Board First Multiple Listing Service
Year Built 2008
Annual Tax Amount $2,590
Tax Year 2023
Lot Size 609 Sqft
Acres 0.014
Property Description
This pristine 3-bedroom, 3.5-bath townhome in Atlanta's prime Westside is move-in ready and offers modern comforts in a sought-after location. Fresh paint and hardwood floors adorn the main level, enhancing the spacious living areas. The French doors in the living room open to a covered patio, perfect for relaxing. The kitchen is a chef's dream with granite countertops, a tiled backsplash, stainless steel appliances, and a generous island. Enjoy outdoor dining on the large deck accessible from the kitchen. The owner's suite features vaulted ceilings, a walk-in closet, and an ensuite bath with a garden tub and double vanity. Additional highlights include a laundry room with built-in cabinetry and ample storage. The HOA Fees cover all outer maintenance of the home, including both decks and roof.
Location
State GA
County Fulton
Lake Name None
Rooms
Bedroom Description Roommate Floor Plan
Other Rooms None
Basement None
Dining Room None
Interior
Interior Features Double Vanity, High Ceilings 9 ft Main
Heating Central, Natural Gas
Cooling Central Air, Electric
Flooring Carpet, Hardwood
Fireplaces Type None
Window Features None
Appliance Dishwasher, Disposal, Dryer, Microwave, Refrigerator, Washer
Laundry In Hall, Upper Level, Other
Exterior
Exterior Feature None
Garage Parking Lot
Fence None
Pool None
Community Features None
Utilities Available Sewer Available, Water Available
Waterfront Description None
View Bay
Roof Type Composition
Street Surface Asphalt
Accessibility None
Handicap Access None
Porch Patio
Total Parking Spaces 1
Private Pool false
Building
Lot Description Other
Story Three Or More
Foundation Slab
Sewer Public Sewer
Water Public
Architectural Style Townhouse
Level or Stories Three Or More
Structure Type Concrete
New Construction No
Construction Status Resale
Schools
Elementary Schools Bolton Academy
Middle Schools Willis A. Sutton
High Schools North Atlanta
Others
HOA Fee Include Door person,Maintenance Grounds,Maintenance Structure,Security
Senior Community no
Restrictions true
Tax ID 17 0221 LL4281
Ownership Fee Simple
Acceptable Financing Cash, Conventional
Listing Terms Cash, Conventional
Financing no
Special Listing Condition None

GET MORE INFORMATION

Agent | License ID: 740140






