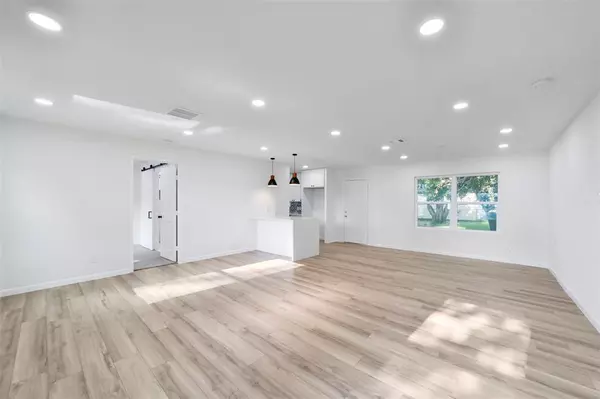
3 Beds
2 Baths
1,292 SqFt
3 Beds
2 Baths
1,292 SqFt
Key Details
Property Type Single Family Home
Listing Status Active
Purchase Type For Sale
Square Footage 1,292 sqft
Price per Sqft $243
Subdivision Herridge Place
MLS Listing ID 43791339
Style Contemporary/Modern,Traditional
Bedrooms 3
Full Baths 2
Year Built 1959
Annual Tax Amount $5,703
Tax Year 2023
Lot Size 6,825 Sqft
Acres 0.1567
Property Description
Location
State TX
County Harris
Area Northwest Houston
Rooms
Bedroom Description All Bedrooms Down
Other Rooms Family Room, Kitchen/Dining Combo, Utility Room in House
Master Bathroom Full Secondary Bathroom Down, Primary Bath: Double Sinks, Primary Bath: Shower Only
Den/Bedroom Plus 3
Kitchen Soft Closing Cabinets, Soft Closing Drawers
Interior
Interior Features Fire/Smoke Alarm
Heating Central Electric
Cooling Central Electric
Flooring Carpet, Laminate, Tile, Vinyl
Exterior
Exterior Feature Back Yard, Back Yard Fenced, Partially Fenced, Private Driveway
Parking Features None
Garage Description Additional Parking, Double-Wide Driveway, Extra Driveway
Roof Type Composition
Street Surface Concrete,Curbs
Private Pool No
Building
Lot Description Subdivision Lot
Dwelling Type Free Standing
Faces West
Story 1
Foundation Slab
Lot Size Range 0 Up To 1/4 Acre
Sewer Public Sewer
Water Public Water
Structure Type Brick,Vinyl
New Construction No
Schools
Elementary Schools Kennedy Elementary School (Houston)
Middle Schools Williams Middle School
High Schools Washington High School
School District 27 - Houston
Others
Senior Community No
Restrictions No Restrictions,Unknown
Tax ID 077-075-000-0013
Energy Description Ceiling Fans
Acceptable Financing Cash Sale, Conventional, FHA, VA
Tax Rate 2.014811
Disclosures Sellers Disclosure
Listing Terms Cash Sale, Conventional, FHA, VA
Financing Cash Sale,Conventional,FHA,VA
Special Listing Condition Sellers Disclosure

GET MORE INFORMATION

Agent | License ID: 740140






