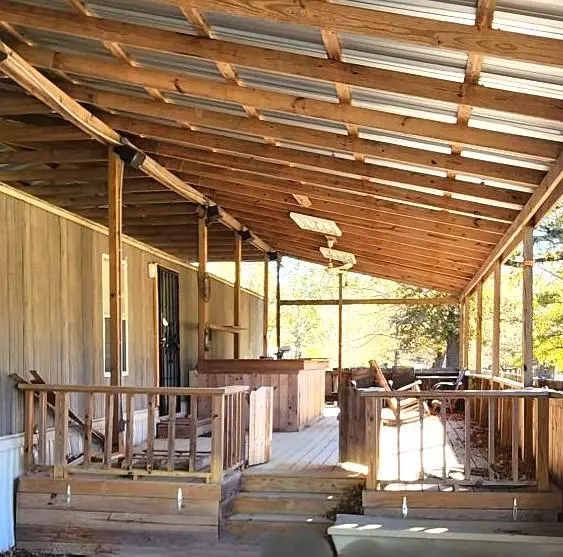
3 Beds
2 Baths
1,216 SqFt
3 Beds
2 Baths
1,216 SqFt
Key Details
Property Type Single Family Home
Listing Status Pending
Purchase Type For Sale
Square Footage 1,216 sqft
Price per Sqft $111
Subdivision White Rock Estates
MLS Listing ID 48980783
Style Traditional
Bedrooms 3
Full Baths 2
HOA Fees $210/ann
HOA Y/N 1
Year Built 2013
Annual Tax Amount $868
Tax Year 2023
Lot Size 0.365 Acres
Acres 0.365
Property Description
Location
State TX
County Trinity
Area Lake Livingston Area
Rooms
Bedroom Description All Bedrooms Down,En-Suite Bath,Primary Bed - 1st Floor,Walk-In Closet
Other Rooms 1 Living Area, Kitchen/Dining Combo, Living Area - 1st Floor, Utility Room in House
Master Bathroom Full Secondary Bathroom Down, Primary Bath: Tub/Shower Combo, Secondary Bath(s): Tub/Shower Combo
Den/Bedroom Plus 3
Kitchen Breakfast Bar
Interior
Interior Features Dryer Included, Fire/Smoke Alarm, Window Coverings
Heating Central Electric
Cooling Central Electric
Flooring Carpet, Laminate
Exterior
Exterior Feature Covered Patio/Deck, Not Fenced, Patio/Deck, Porch
Carport Spaces 2
Garage Description Single-Wide Driveway
Roof Type Other
Street Surface Gravel
Private Pool No
Building
Lot Description Cleared, Corner, Subdivision Lot
Dwelling Type Manufactured
Story 1
Foundation Other
Lot Size Range 1/4 Up to 1/2 Acre
Sewer Septic Tank
Water Public Water
Structure Type Other
New Construction No
Schools
Elementary Schools Lansberry Elementary School
Middle Schools Trinity Junior High School
High Schools Trinity High School
School District 63 - Trinity
Others
HOA Fee Include Grounds,Recreational Facilities
Senior Community No
Restrictions Deed Restrictions,Mobile Home Allowed
Tax ID 51445
Ownership Full Ownership
Acceptable Financing Cash Sale, FHA, Seller May Contribute to Buyer's Closing Costs, VA
Tax Rate 1.5731
Disclosures Sellers Disclosure
Listing Terms Cash Sale, FHA, Seller May Contribute to Buyer's Closing Costs, VA
Financing Cash Sale,FHA,Seller May Contribute to Buyer's Closing Costs,VA
Special Listing Condition Sellers Disclosure

GET MORE INFORMATION

Agent | License ID: 740140






