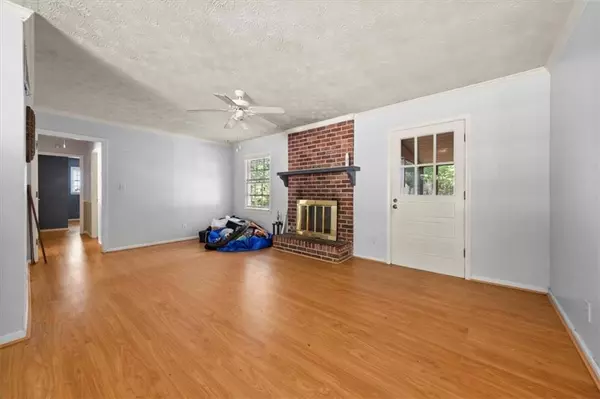
3 Beds
2 Baths
1,395 SqFt
3 Beds
2 Baths
1,395 SqFt
Key Details
Property Type Single Family Home
Sub Type Single Family Residence
Listing Status Pending
Purchase Type For Sale
Square Footage 1,395 sqft
Price per Sqft $179
Subdivision Scott Estates
MLS Listing ID 7459335
Style Ranch
Bedrooms 3
Full Baths 2
Construction Status Resale
HOA Y/N No
Originating Board First Multiple Listing Service
Year Built 1968
Annual Tax Amount $3,067
Tax Year 2023
Lot Size 9,713 Sqft
Acres 0.223
Property Description
Location
State GA
County Cobb
Lake Name None
Rooms
Bedroom Description Master on Main
Other Rooms None
Basement Crawl Space
Main Level Bedrooms 3
Dining Room Separate Dining Room
Interior
Interior Features High Ceilings 9 ft Main
Heating Forced Air, Heat Pump, Natural Gas
Cooling Ceiling Fan(s), Central Air
Flooring Carpet, Ceramic Tile
Fireplaces Number 1
Fireplaces Type Family Room
Window Features Insulated Windows
Appliance Dishwasher, Gas Range, Microwave, Refrigerator
Laundry Laundry Room
Exterior
Exterior Feature Rain Gutters
Garage Carport, Driveway, Level Driveway
Fence None
Pool None
Community Features Street Lights
Utilities Available Cable Available, Electricity Available, Natural Gas Available, Phone Available, Sewer Available, Water Available
Waterfront Description None
View Other
Roof Type Composition
Street Surface Paved
Accessibility None
Handicap Access None
Porch Front Porch, Patio, Screened
Total Parking Spaces 1
Private Pool false
Building
Lot Description Level, Private, Wooded
Story One
Foundation Pillar/Post/Pier
Sewer Public Sewer
Water Public
Architectural Style Ranch
Level or Stories One
Structure Type Brick Front
New Construction No
Construction Status Resale
Schools
Elementary Schools Compton
Middle Schools Tapp
High Schools Mceachern
Others
Senior Community no
Restrictions false
Tax ID 19079900320
Special Listing Condition None

GET MORE INFORMATION

Agent | License ID: 740140






