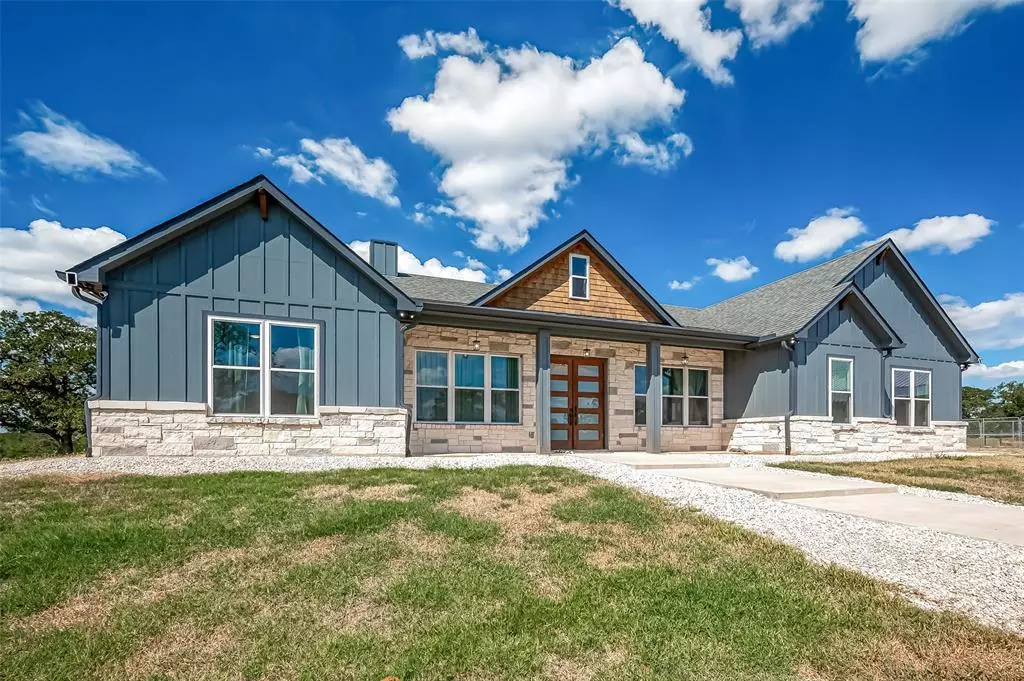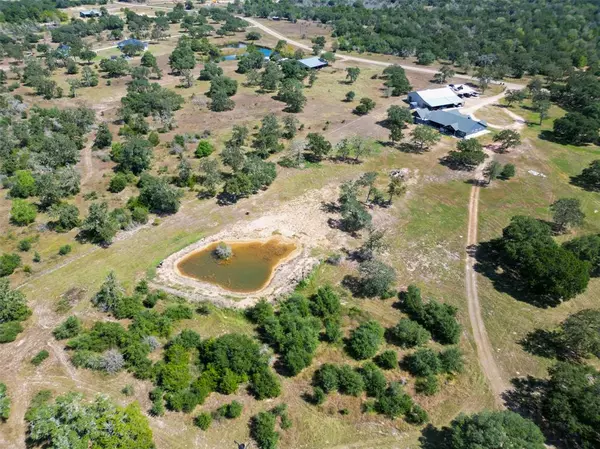
4 Beds
3.1 Baths
2,788 SqFt
4 Beds
3.1 Baths
2,788 SqFt
Key Details
Property Type Vacant Land
Listing Status Active
Purchase Type For Sale
Square Footage 2,788 sqft
Price per Sqft $607
Subdivision A-223 J Gillespie
MLS Listing ID 33214926
Style Barndominium,Contemporary/Modern,Ranch
Bedrooms 4
Full Baths 3
Half Baths 1
Year Built 2023
Lot Size 10.000 Acres
Acres 10.0
Property Description
Location
State TX
County Colorado
Rooms
Bedroom Description En-Suite Bath,Split Plan,Walk-In Closet
Other Rooms 1 Living Area, Entry, Family Room, Formal Dining, Guest Suite w/Kitchen, Home Office/Study, Quarters/Guest House, Utility Room in House
Master Bathroom Half Bath, Primary Bath: Double Sinks, Primary Bath: Separate Shower, Primary Bath: Soaking Tub, Secondary Bath(s): Tub/Shower Combo
Kitchen Instant Hot Water, Kitchen open to Family Room, Pantry, Soft Closing Cabinets, Soft Closing Drawers, Under Cabinet Lighting, Walk-in Pantry
Interior
Interior Features Formal Entry/Foyer, High Ceiling, Prewired for Alarm System, Refrigerator Included
Heating Central Electric
Cooling Central Electric
Fireplaces Number 1
Fireplaces Type Gaslog Fireplace, Wood Burning Fireplace
Exterior
Carport Spaces 3
Garage Description Additional Parking, Auto Driveway Gate, Boat Parking, Circle Driveway, Driveway Gate, EV Charging Station, Golf Cart Garage, RV Parking, Workshop
Waterfront Description Pond
Improvements Barn,Fenced,Guest House,Pastures
Accessibility Automatic Gate, Driveway Gate
Private Pool No
Building
Lot Description Cleared, Water View, Wooded
Story 1
Foundation Slab
Lot Size Range 10 Up to 15 Acres
Water Aerobic, Well
New Construction No
Schools
Elementary Schools Columbus Elementary School
Middle Schools Columbus Junior High School
High Schools Columbus High School
School District 188 - Columbus
Others
Senior Community No
Restrictions Unknown
Tax ID 91816
Energy Description Generator,Tankless/On-Demand H2O Heater
Disclosures Sellers Disclosure
Special Listing Condition Sellers Disclosure

GET MORE INFORMATION

Agent | License ID: 740140






