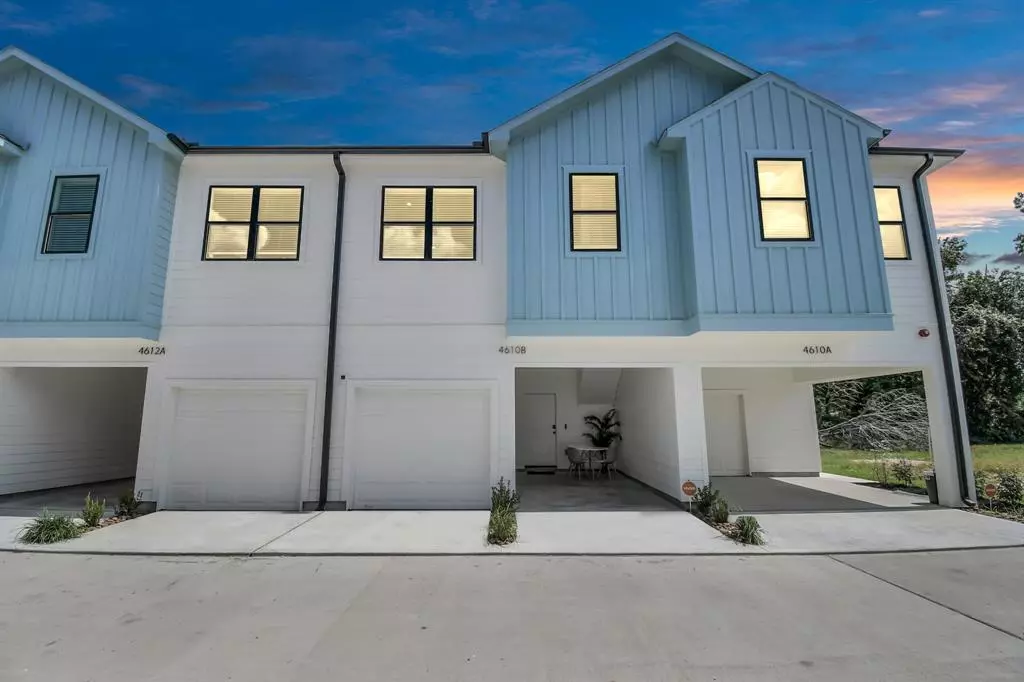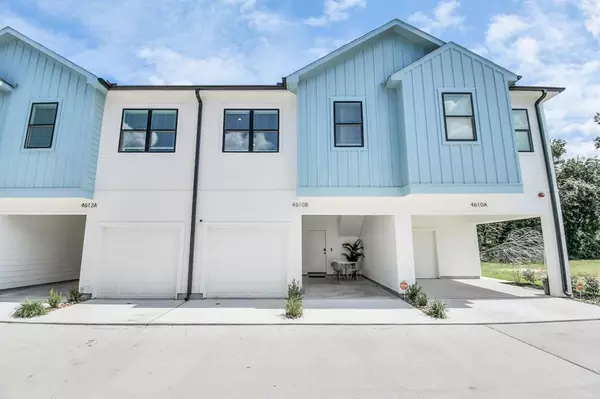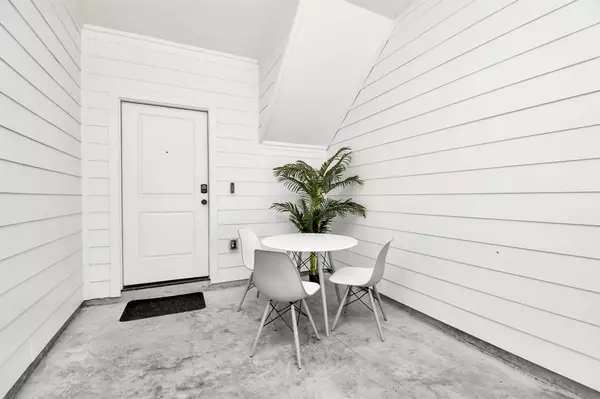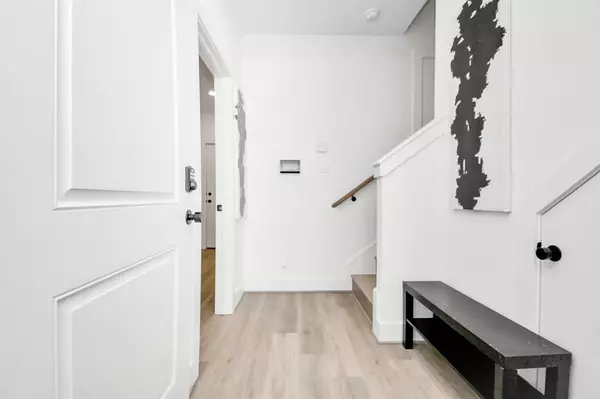2 Beds
2 Baths
2,053 Sqft Lot
2 Beds
2 Baths
2,053 Sqft Lot
Key Details
Property Type Multi-Family
Sub Type Multi-Family
Listing Status Active
Purchase Type For Rent
Subdivision Thornton Indie Heights
MLS Listing ID 58781944
Style Contemporary/Modern
Bedrooms 2
Full Baths 2
Rental Info Long Term,One Year,Short Term,Six Months
Year Built 2024
Available Date 2024-10-05
Lot Size 2,053 Sqft
Acres 0.0471
Property Description
Location
State TX
County Harris
Area Northwest Houston
Rooms
Bedroom Description All Bedrooms Up,Primary Bed - 2nd Floor
Other Rooms Living/Dining Combo, Utility Room in House
Master Bathroom Primary Bath: Tub/Shower Combo, Secondary Bath(s): Tub/Shower Combo
Kitchen Breakfast Bar, Kitchen open to Family Room
Interior
Heating Central Electric
Cooling Central Electric
Flooring Tile
Appliance Stacked
Exterior
Parking Features Attached Garage
Garage Spaces 1.0
Carport Spaces 1
Street Surface Concrete
Private Pool No
Building
Lot Description Patio Lot
Sewer Public Sewer
Water Public Water
New Construction Yes
Schools
Elementary Schools Kennedy Elementary School (Houston)
Middle Schools Williams Middle School
High Schools Washington High School
School District 27 - Houston
Others
Pets Allowed Case By Case Basis
Senior Community No
Restrictions No Restrictions
Tax ID 145-977-001-0004
Energy Description Ceiling Fans
Disclosures No Disclosures
Special Listing Condition No Disclosures
Pets Allowed Case By Case Basis
Pets Case By Case Basis

GET MORE INFORMATION
Agent | License ID: 740140






