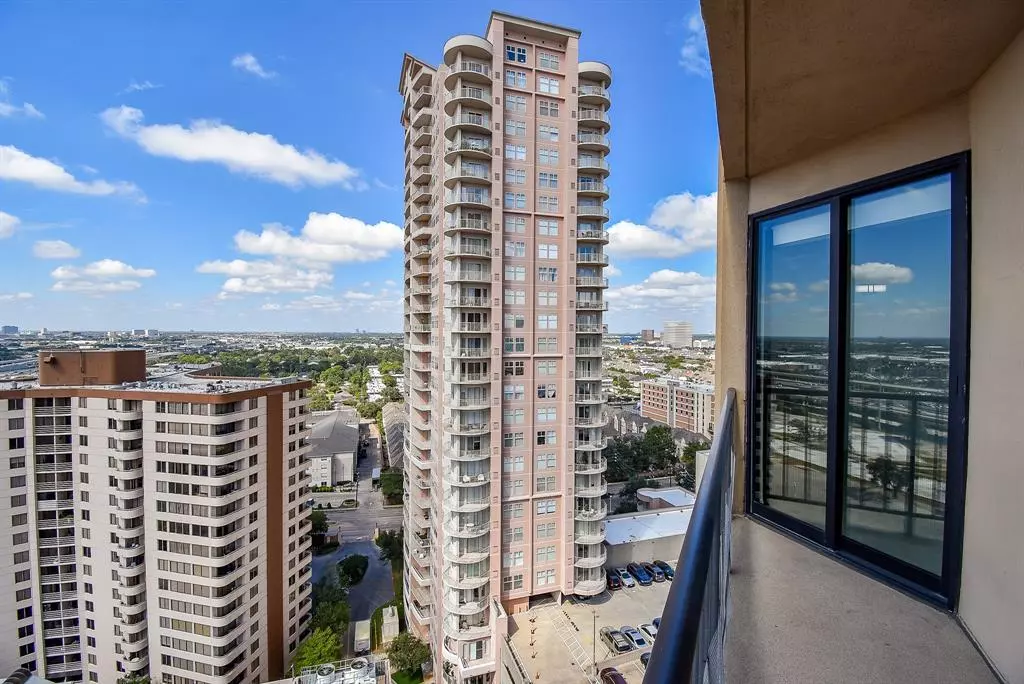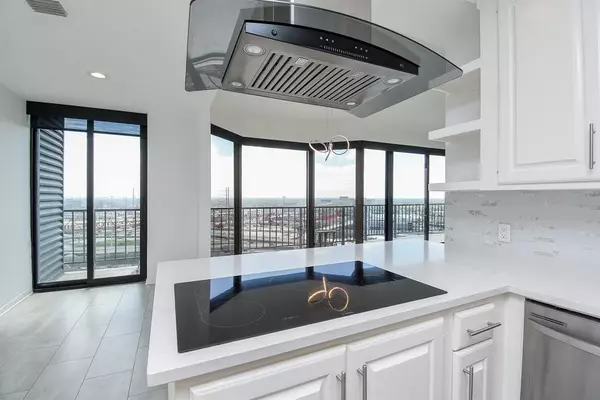
Moshood Adams
Savant Realty Group Brokered By Real Broker, LLC.
madams@savantrealtygroup.com +1(346) 200-04972 Beds
2 Baths
1,415 SqFt
2 Beds
2 Baths
1,415 SqFt
Key Details
Property Type Condo
Listing Status Active
Purchase Type For Sale
Square Footage 1,415 sqft
Price per Sqft $226
Subdivision Bristol Condo
MLS Listing ID 81023129
Bedrooms 2
Full Baths 2
HOA Fees $1,566/mo
Year Built 1983
Annual Tax Amount $6,123
Tax Year 2023
Property Description
Location
State TX
County Harris
Area Galleria
Building/Complex Name THE BRISTOL
Rooms
Bedroom Description All Bedrooms Down,En-Suite Bath,Primary Bed - 1st Floor,Walk-In Closet
Other Rooms 1 Living Area, Breakfast Room, Kitchen/Dining Combo, Living Area - 1st Floor, Living/Dining Combo, Utility Room in House
Master Bathroom Primary Bath: Double Sinks, Primary Bath: Separate Shower, Vanity Area
Kitchen Kitchen open to Family Room, Pantry
Interior
Interior Features Balcony, Chilled Water System, Concrete Walls, Fire/Smoke Alarm, Fully Sprinklered, Pressurized Stairwell, Refrigerator Included, Window Coverings
Heating Central Electric
Cooling Central Electric
Flooring Tile
Dryer Utilities 1
Exterior
Exterior Feature Balcony/Terrace, Dry Sauna, Exercise Room, Party Room, Service Elevator, Spa, Storage, Tennis, Trash Chute, Trash Pick Up
View East, South
Street Surface Concrete,Curbs,Gutters
Total Parking Spaces 2
Private Pool No
Building
Structure Type Concrete
New Construction No
Schools
Elementary Schools School At St George Place
Middle Schools Tanglewood Middle School
High Schools Wisdom High School
School District 27 - Houston
Others
HOA Fee Include Building & Grounds,Cable TV,Clubhouse,Concierge,Insurance Common Area,Limited Access,Porter,Recreational Facilities,Trash Removal,Valet Parking
Senior Community No
Tax ID 115-834-018-0001
Tax Rate 2.0148
Disclosures Sellers Disclosure
Special Listing Condition Sellers Disclosure

GET MORE INFORMATION

Agent | License ID: 740140






