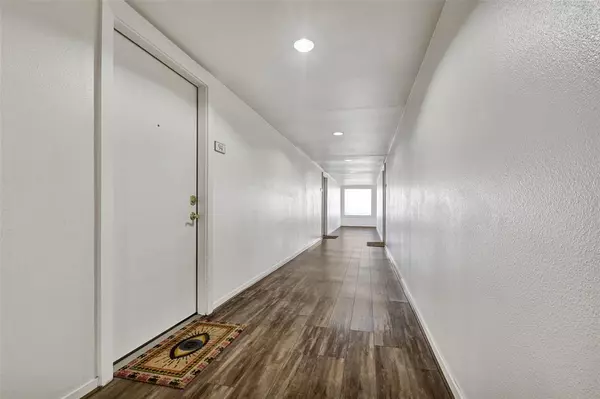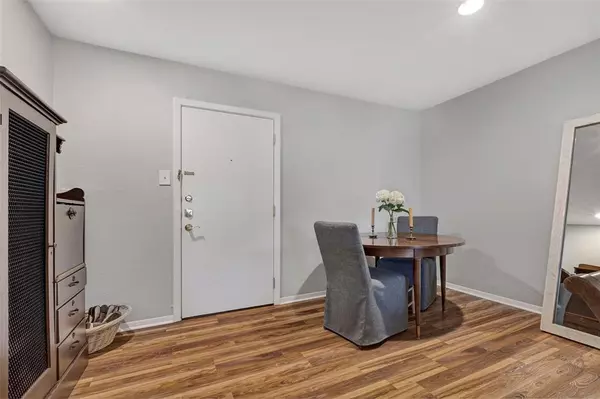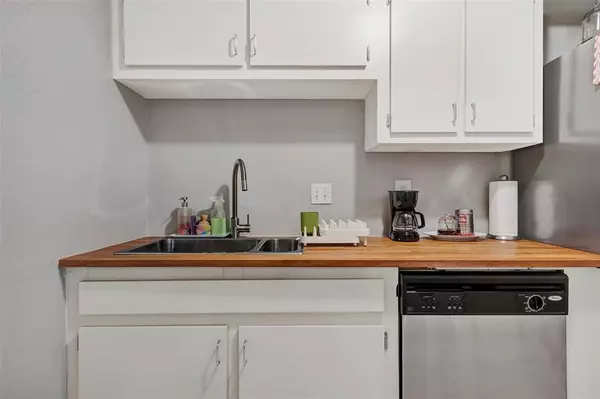
1 Bed
1 Bath
563 SqFt
1 Bed
1 Bath
563 SqFt
Key Details
Property Type Condo, Townhouse
Sub Type Condominium
Listing Status Active
Purchase Type For Sale
Square Footage 563 sqft
Price per Sqft $246
Subdivision Cummins Lane T/H Condo
MLS Listing ID 48201679
Style Traditional
Bedrooms 1
Full Baths 1
HOA Fees $476/mo
Year Built 1969
Annual Tax Amount $1,841
Tax Year 2023
Lot Size 1.875 Acres
Property Description
Location
State TX
County Harris
Area Greenway Plaza
Interior
Interior Features Balcony, Central Laundry, Refrigerator Included
Heating Central Electric
Cooling Other Cooling
Flooring Laminate
Appliance Refrigerator
Laundry Central Laundry
Exterior
Exterior Feature Balcony, Clubhouse, Controlled Access, Fenced
View North
Roof Type Composition
Accessibility Driveway Gate
Private Pool No
Building
Faces South
Story 1
Entry Level 2nd Level
Foundation Pier & Beam
Sewer Public Sewer
Water Public Water
Structure Type Brick,Cement Board,Wood
New Construction No
Schools
Elementary Schools Poe Elementary School
Middle Schools Lanier Middle School
High Schools Lamar High School (Houston)
School District 27 - Houston
Others
Pets Allowed With Restrictions
HOA Fee Include Cable TV,Clubhouse,Electric,Exterior Building,Grounds,Insurance,Limited Access Gates,Trash Removal,Utilities,Water and Sewer
Senior Community No
Tax ID 111-607-000-0034
Acceptable Financing Cash Sale, Conventional
Tax Rate 2.0148
Disclosures Sellers Disclosure
Listing Terms Cash Sale, Conventional
Financing Cash Sale,Conventional
Special Listing Condition Sellers Disclosure
Pets Allowed With Restrictions
Pets With Restrictions

GET MORE INFORMATION

Agent | License ID: 740140






