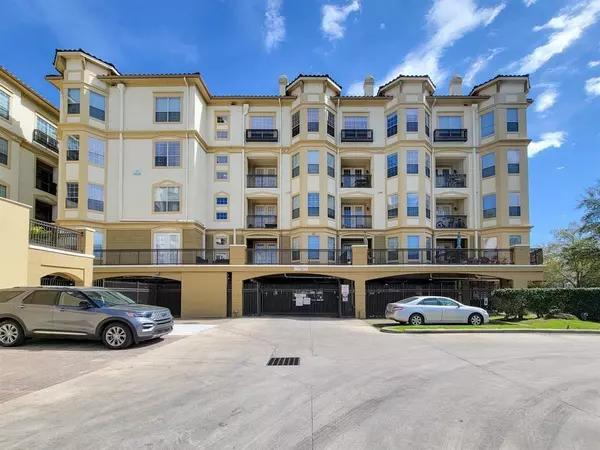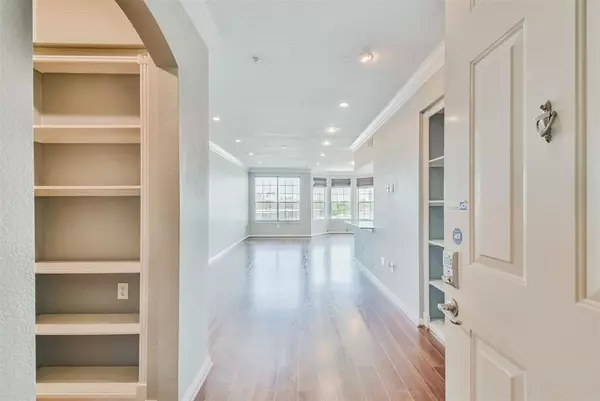
1 Bed
1 Bath
1,076 SqFt
1 Bed
1 Bath
1,076 SqFt
Key Details
Property Type Condo
Listing Status Active
Purchase Type For Sale
Square Footage 1,076 sqft
Price per Sqft $194
Subdivision 7575 Kirby
MLS Listing ID 8880371
Bedrooms 1
Full Baths 1
HOA Fees $460/mo
Year Built 2003
Annual Tax Amount $3,892
Tax Year 2023
Property Description
Location
State TX
County Harris
Area Rice/Museum District
Building/Complex Name 7575 KIRBY
Rooms
Bedroom Description En-Suite Bath,Primary Bed - 1st Floor
Other Rooms 1 Living Area
Interior
Interior Features Crown Molding, Fire/Smoke Alarm
Heating Central Electric
Cooling Central Electric
Flooring Engineered Wood, Tile
Appliance Dryer Included, Electric Dryer Connection, Washer Included
Dryer Utilities 1
Exterior
Exterior Feature Balcony/Terrace, Exercise Room, Party Room, Rooftop Deck
Street Surface Asphalt
Total Parking Spaces 2
Private Pool No
Building
Building Description Wood, Gym
Faces East
Structure Type Wood
New Construction No
Schools
Elementary Schools Roberts Elementary School (Houston)
Middle Schools Pershing Middle School
High Schools Lamar High School (Houston)
School District 27 - Houston
Others
HOA Fee Include Building & Grounds,On Site Guard,Trash Removal,Water and Sewer
Senior Community No
Tax ID 126-088-000-0132
Ownership Full Ownership
Energy Description Ceiling Fans,Digital Program Thermostat,Energy Star Appliances
Acceptable Financing Cash Sale, Conventional, FHA
Tax Rate 2.0148
Disclosures Mud, Other Disclosures, Sellers Disclosure
Listing Terms Cash Sale, Conventional, FHA
Financing Cash Sale,Conventional,FHA
Special Listing Condition Mud, Other Disclosures, Sellers Disclosure

GET MORE INFORMATION

Agent | License ID: 740140






