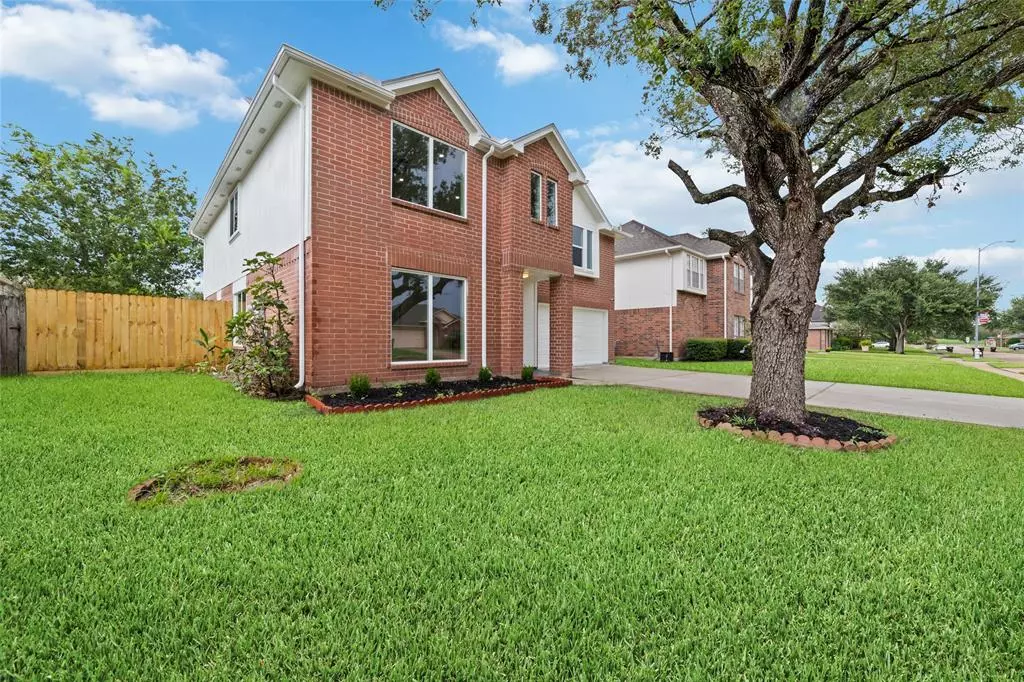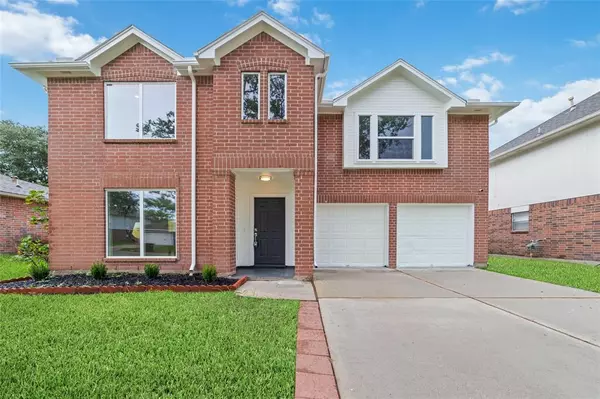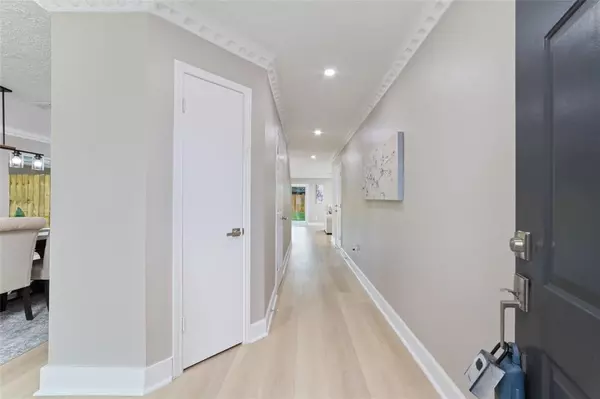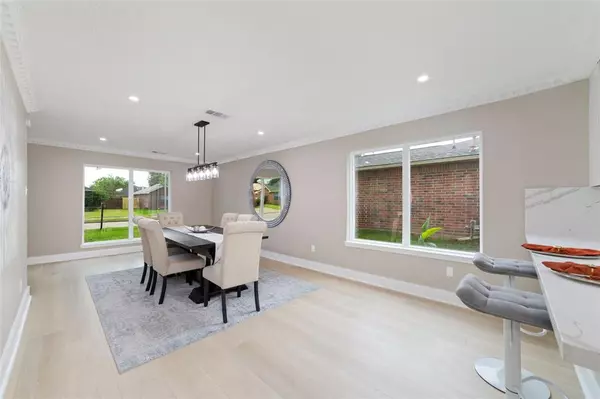
4 Beds
2.1 Baths
2,616 SqFt
4 Beds
2.1 Baths
2,616 SqFt
Key Details
Property Type Single Family Home
Listing Status Active
Purchase Type For Sale
Square Footage 2,616 sqft
Price per Sqft $133
Subdivision Tara Sec 5
MLS Listing ID 31587625
Style Traditional
Bedrooms 4
Full Baths 2
Half Baths 1
Year Built 1994
Lot Size 6,242 Sqft
Acres 0.1433
Property Description
Location
State TX
County Fort Bend
Area Fort Bend South/Richmond
Rooms
Bedroom Description All Bedrooms Up,Primary Bed - 2nd Floor
Other Rooms Family Room, Formal Dining, Formal Living, Gameroom Up
Master Bathroom Primary Bath: Double Sinks, Primary Bath: Separate Shower, Primary Bath: Soaking Tub, Secondary Bath(s): Tub/Shower Combo
Kitchen Pantry
Interior
Interior Features Fire/Smoke Alarm, Spa/Hot Tub
Heating Central Electric
Cooling Central Electric
Flooring Vinyl Plank
Fireplaces Number 1
Exterior
Exterior Feature Back Yard, Back Yard Fenced, Patio/Deck
Parking Features Attached Garage
Garage Spaces 2.0
Roof Type Composition
Street Surface Asphalt
Private Pool No
Building
Lot Description Subdivision Lot
Dwelling Type Free Standing
Story 2
Foundation Slab
Lot Size Range 0 Up To 1/4 Acre
Sewer Public Sewer
Water Public Water
Structure Type Brick,Vinyl
New Construction No
Schools
Elementary Schools Velasquez Elementary School
Middle Schools Reading Junior High School
High Schools George Ranch High School
School District 33 - Lamar Consolidated
Others
Senior Community No
Restrictions Deed Restrictions
Tax ID 8695-05-006-0040-901
Energy Description Ceiling Fans,Digital Program Thermostat,Energy Star/CFL/LED Lights
Disclosures Other Disclosures
Special Listing Condition Other Disclosures

GET MORE INFORMATION

Agent | License ID: 740140






