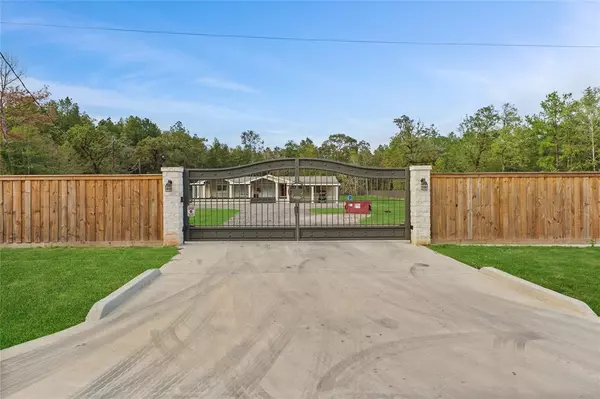
4 Beds
3 Baths
2,128 SqFt
4 Beds
3 Baths
2,128 SqFt
OPEN HOUSE
Sat Dec 07, 11:00am - 1:00pm
Key Details
Property Type Single Family Home
Listing Status Active
Purchase Type For Sale
Square Footage 2,128 sqft
Price per Sqft $206
Subdivision Hodge Archibald
MLS Listing ID 26835893
Style Traditional
Bedrooms 4
Full Baths 3
Year Built 1998
Annual Tax Amount $2,147
Tax Year 2024
Lot Size 2.331 Acres
Acres 2.331
Property Description
Surrounded by a privacy fence and complete with a convenient carport, this home offers space, comfort, and tranquility in a serene setting just minutes from town. With a practical carport and thoughtfully designed spaces, this home is a serene escape where rustic charm meets modern convenience.
Location
State TX
County Montgomery
Area Conroe Southwest
Rooms
Bedroom Description All Bedrooms Down
Other Rooms Family Room, Formal Dining, Formal Living, Kitchen/Dining Combo, Utility Room in House
Master Bathroom Hollywood Bath, Primary Bath: Separate Shower, Primary Bath: Soaking Tub, Secondary Bath(s): Tub/Shower Combo
Kitchen Island w/ Cooktop, Kitchen open to Family Room
Interior
Interior Features Crown Molding, Dry Bar, Fire/Smoke Alarm, High Ceiling
Heating Central Electric
Cooling Central Electric
Flooring Laminate, Tile
Fireplaces Number 1
Fireplaces Type Electric Fireplace
Exterior
Exterior Feature Back Yard Fenced, Fully Fenced, Porch, Private Driveway, Side Yard
Garage None
Carport Spaces 2
Garage Description Additional Parking
Roof Type Composition,Wood Shingle
Street Surface Asphalt,Gravel
Accessibility Automatic Gate
Private Pool No
Building
Lot Description Cleared
Dwelling Type Manufactured
Story 1
Foundation Block & Beam
Lot Size Range 2 Up to 5 Acres
Water Aerobic, Well
Structure Type Cement Board
New Construction No
Schools
Elementary Schools Lone Star Elementary School (Montgomery)
Middle Schools Oak Hill Junior High School
High Schools Lake Creek High School
School District 37 - Montgomery
Others
Senior Community No
Restrictions Mobile Home Allowed,No Restrictions
Tax ID 0018-01-11800
Ownership Full Ownership
Energy Description Ceiling Fans,Digital Program Thermostat,HVAC>13 SEER
Acceptable Financing Cash Sale, Conventional
Tax Rate 1.5681
Disclosures Exclusions, Sellers Disclosure
Listing Terms Cash Sale, Conventional
Financing Cash Sale,Conventional
Special Listing Condition Exclusions, Sellers Disclosure

GET MORE INFORMATION

Agent | License ID: 740140






