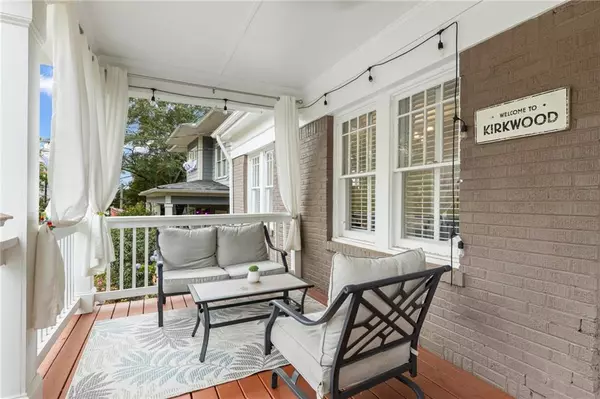
3 Beds
2 Baths
1,930 SqFt
3 Beds
2 Baths
1,930 SqFt
Key Details
Property Type Single Family Home
Sub Type Single Family Residence
Listing Status Active
Purchase Type For Sale
Square Footage 1,930 sqft
Price per Sqft $370
Subdivision Kirkwood
MLS Listing ID 7481995
Style Bungalow
Bedrooms 3
Full Baths 2
Construction Status Resale
HOA Y/N No
Originating Board First Multiple Listing Service
Year Built 1947
Annual Tax Amount $1,987
Tax Year 2022
Lot Size 8,712 Sqft
Acres 0.2
Property Description
Location
State GA
County Dekalb
Lake Name None
Rooms
Bedroom Description Master on Main,Roommate Floor Plan
Other Rooms Garage(s), Storage, Workshop
Basement Crawl Space
Main Level Bedrooms 3
Dining Room Separate Dining Room
Interior
Interior Features Crown Molding, Entrance Foyer, High Ceilings 9 ft Main
Heating Forced Air, Natural Gas
Cooling Ceiling Fan(s), Central Air
Flooring Carpet, Ceramic Tile, Hardwood
Fireplaces Number 1
Fireplaces Type Gas Log, Living Room
Window Features Plantation Shutters
Appliance Dishwasher, Disposal, Dryer, Gas Oven, Gas Range, Microwave
Laundry Main Level, Mud Room
Exterior
Exterior Feature Private Entrance, Private Yard, Rain Gutters, Storage
Garage Covered, Detached, Garage, Garage Faces Side, Storage
Garage Spaces 2.0
Fence None
Pool None
Community Features None
Utilities Available Cable Available, Electricity Available, Natural Gas Available, Phone Available, Sewer Available, Water Available
Waterfront Description None
View Neighborhood
Roof Type Composition,Shingle
Street Surface Paved
Accessibility None
Handicap Access None
Porch Covered, Front Porch
Private Pool false
Building
Lot Description Back Yard, Front Yard, Landscaped, Private
Story One
Foundation Block
Sewer Public Sewer
Water Public
Architectural Style Bungalow
Level or Stories One
Structure Type Brick 3 Sides,Vinyl Siding,Wood Siding
New Construction No
Construction Status Resale
Schools
Elementary Schools Fred A. Toomer
Middle Schools Martin L. King Jr.
High Schools Maynard Jackson
Others
Senior Community no
Restrictions false
Tax ID 15 205 01 145
Special Listing Condition None

GET MORE INFORMATION

Agent | License ID: 740140






