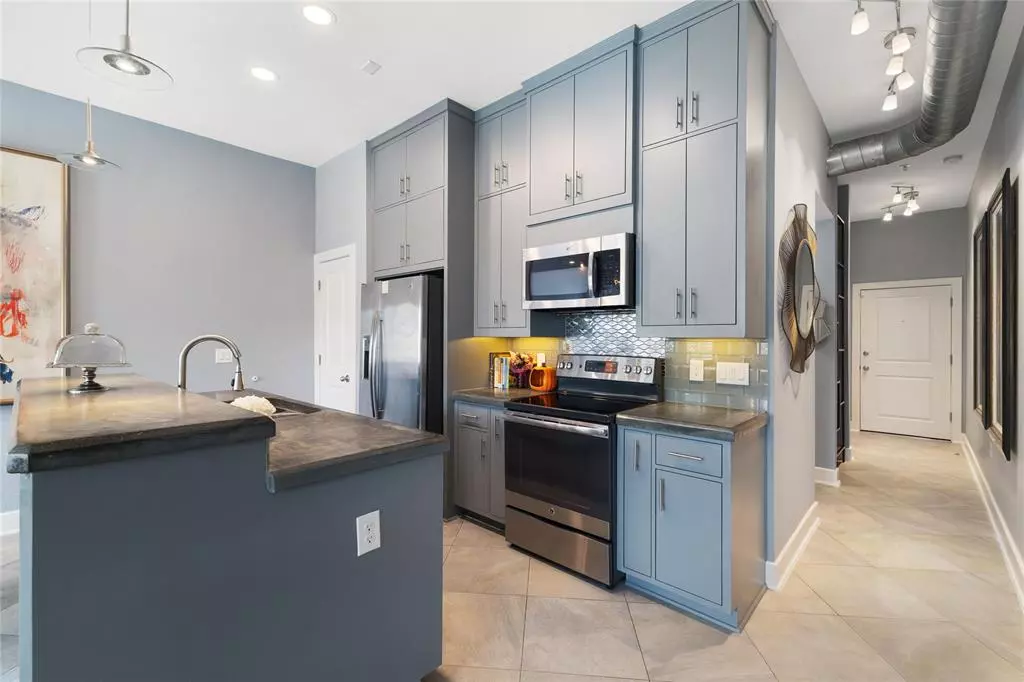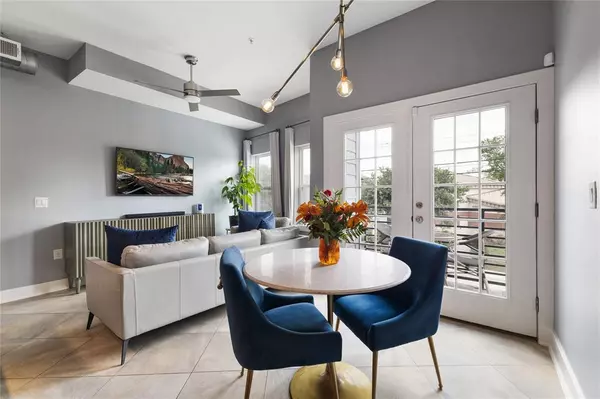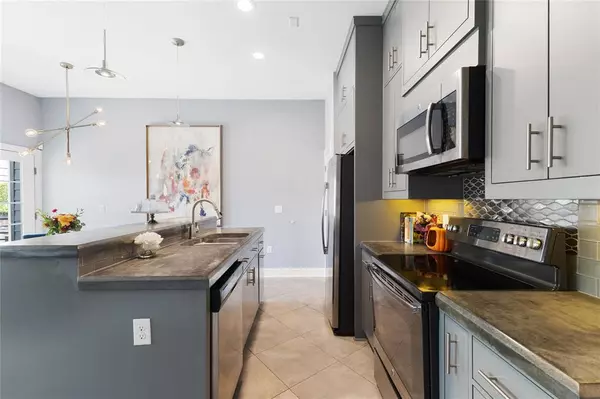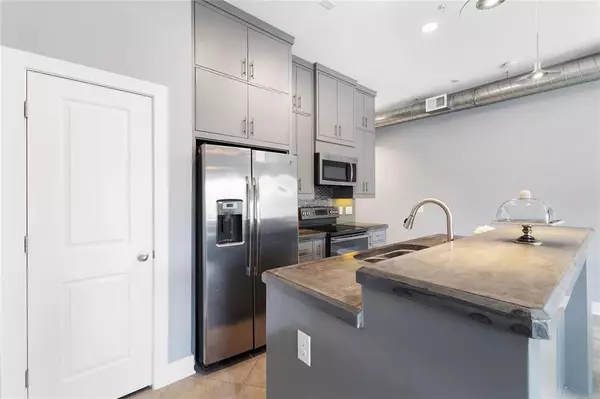
1 Bed
1 Bath
721 SqFt
1 Bed
1 Bath
721 SqFt
Key Details
Property Type Condo
Listing Status Active
Purchase Type For Sale
Square Footage 721 sqft
Price per Sqft $298
Subdivision Studemont
MLS Listing ID 80011990
Bedrooms 1
Full Baths 1
HOA Fees $363/mo
Year Built 2015
Annual Tax Amount $4,171
Tax Year 2023
Property Description
Location
State TX
County Harris
Area Rice Military/Washington Corridor
Building/Complex Name 1011 STUDEMONT
Rooms
Other Rooms Kitchen/Dining Combo
Master Bathroom Primary Bath: Shower Only
Kitchen Breakfast Bar, Kitchen open to Family Room, Pantry
Interior
Interior Features Alarm System - Owned, Balcony, Elevator
Heating Central Electric
Cooling Central Electric
Flooring Tile
Appliance Electric Dryer Connection, Refrigerator
Dryer Utilities 1
Exterior
Exterior Feature Balcony/Terrace, Exercise Room, Party Room, Rooftop Deck
Total Parking Spaces 1
Private Pool No
Building
New Construction No
Schools
Elementary Schools Crockett Elementary School (Houston)
Middle Schools Hogg Middle School (Houston)
High Schools Heights High School
School District 27 - Houston
Others
HOA Fee Include Cable TV,Other
Senior Community No
Tax ID 136-804-001-0001
Acceptable Financing Cash Sale, Conventional, Investor
Tax Rate 2.0148
Disclosures Sellers Disclosure
Listing Terms Cash Sale, Conventional, Investor
Financing Cash Sale,Conventional,Investor
Special Listing Condition Sellers Disclosure

GET MORE INFORMATION

Agent | License ID: 740140






