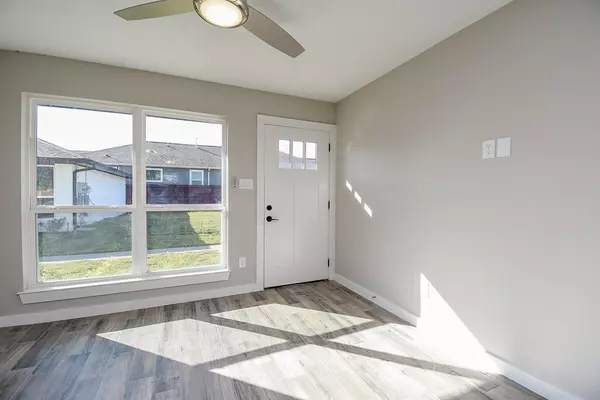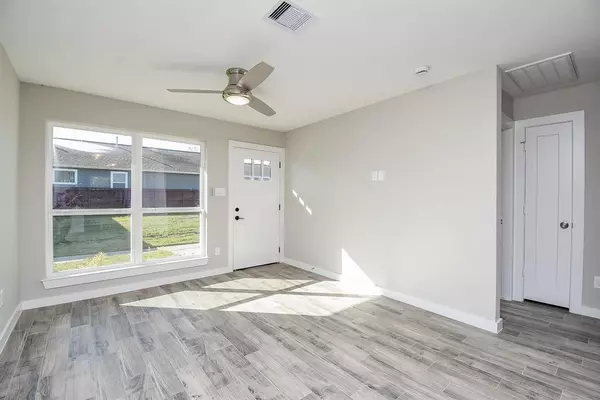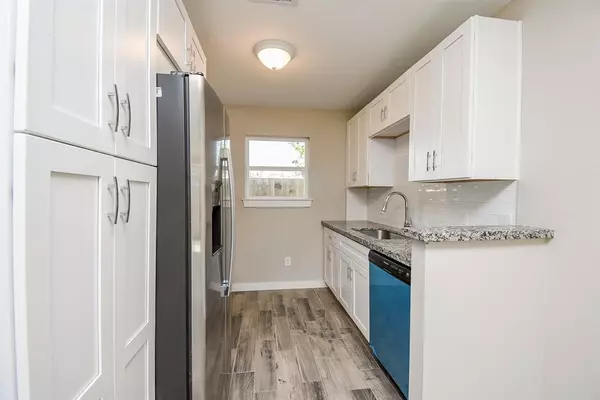
2 Beds
1 Bath
784 SqFt
2 Beds
1 Bath
784 SqFt
Key Details
Property Type Single Family Home
Sub Type Single Family Detached
Listing Status Active
Purchase Type For Rent
Square Footage 784 sqft
Subdivision Highland Heights Annex Sec 06
MLS Listing ID 81783400
Style Contemporary/Modern
Bedrooms 2
Full Baths 1
Rental Info Long Term,One Year
Year Built 2024
Available Date 2024-11-18
Lot Size 10,000 Sqft
Acres 0.2296
Property Description
Location
State TX
County Harris
Area Northwest Houston
Rooms
Bedroom Description All Bedrooms Down,Walk-In Closet
Other Rooms 1 Living Area, Breakfast Room, Living Area - 1st Floor, Utility Room in House
Master Bathroom Primary Bath: Tub/Shower Combo
Kitchen Pantry, Soft Closing Cabinets, Soft Closing Drawers
Interior
Interior Features Fire/Smoke Alarm, Refrigerator Included
Heating Central Gas
Cooling Central Electric
Flooring Tile
Appliance Refrigerator
Exterior
Exterior Feature Back Yard, Fully Fenced
Parking Features None
Utilities Available Yard Maintenance
Street Surface Asphalt,Concrete
Private Pool No
Building
Lot Description Subdivision Lot
Story 1
Entry Level Level 1
Sewer Public Sewer
Water Public Water
New Construction No
Schools
Elementary Schools Wesley Elementary School
Middle Schools Williams Middle School
High Schools Washington High School
School District 27 - Houston
Others
Pets Allowed Not Allowed
Senior Community No
Restrictions Zoning
Tax ID NA
Energy Description Ceiling Fans,Energy Star Appliances,High-Efficiency HVAC,Insulated/Low-E windows,Insulation - Batt,Insulation - Blown Fiberglass,Tankless/On-Demand H2O Heater
Disclosures No Disclosures
Special Listing Condition No Disclosures
Pets Allowed Not Allowed
Pets Not Allowed

GET MORE INFORMATION

Agent | License ID: 740140






