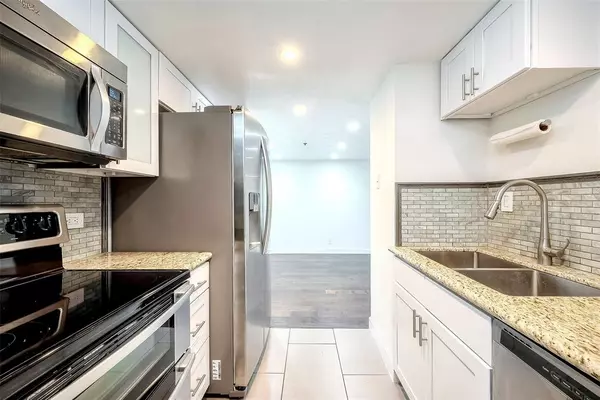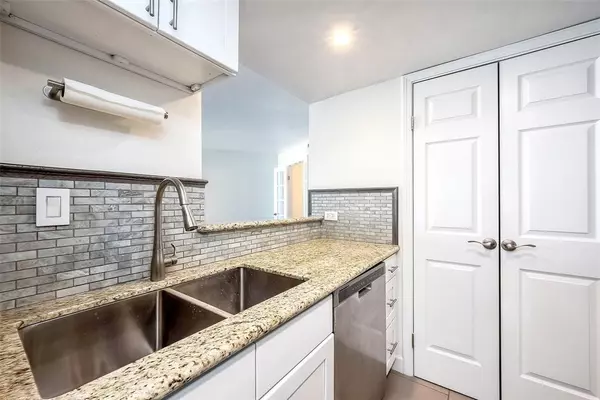
1 Bed
2 Baths
1,221 SqFt
1 Bed
2 Baths
1,221 SqFt
Key Details
Property Type Condo
Sub Type Mid/Hi-Rise Condominium
Listing Status Active
Purchase Type For Rent
Square Footage 1,221 sqft
Subdivision 3525 Sage Street Condo
MLS Listing ID 15076353
Bedrooms 1
Full Baths 2
Rental Info Long Term,One Year
Year Built 1985
Available Date 2024-11-13
Lot Size 2.562 Acres
Acres 2.5623
Property Description
Location
State TX
County Harris
Area Galleria
Building/Complex Name 3525 SAGE CONDOMINIUMS
Interior
Interior Features Refrigerator Included, Washer Included
Heating Central Gas
Cooling Central Electric
Flooring Laminate
Fireplaces Number 1
Fireplaces Type Electric Fireplace
Appliance Dryer Included, Refrigerator, Washer Included
Exterior
Exterior Feature Balcony/Terrace
Parking Features Attached Garage
Garage Spaces 1.0
Private Pool No
Building
Lot Description Subdivision Lot
Story 1
Sewer Public Sewer
Water Public Water, Water District
New Construction No
Schools
Elementary Schools School At St George Place
Middle Schools Tanglewood Middle School
High Schools Wisdom High School
School District 27 - Houston
Others
Pets Allowed Case By Case Basis
Senior Community No
Restrictions Deed Restrictions
Tax ID 116-702-016-0013
Disclosures Other Disclosures
Special Listing Condition Other Disclosures
Pets Allowed Case By Case Basis
Pets Case By Case Basis

GET MORE INFORMATION

Agent | License ID: 740140






