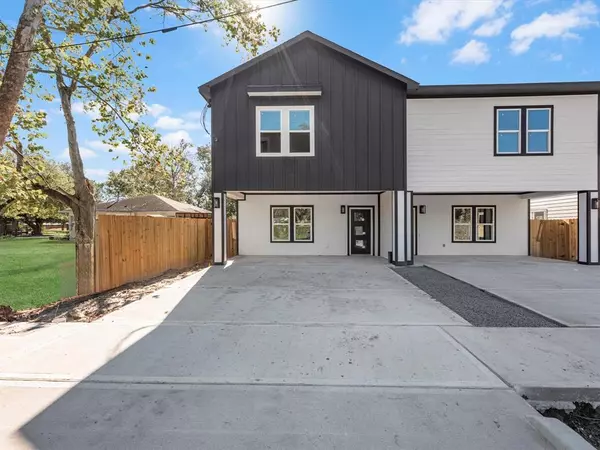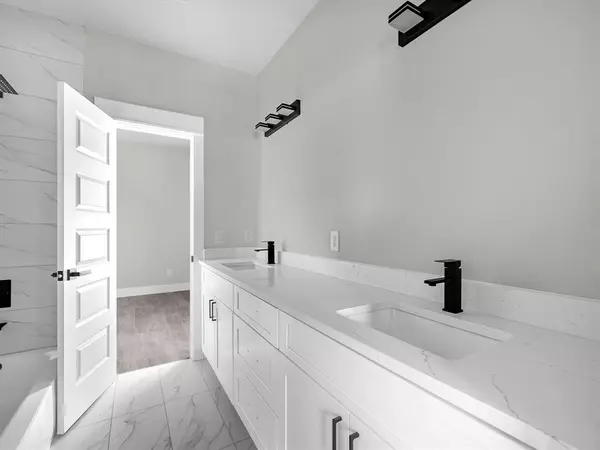
3 Beds
2 Baths
2,848 SqFt
3 Beds
2 Baths
2,848 SqFt
Key Details
Property Type Multi-Family
Sub Type Duplex
Listing Status Active
Purchase Type For Sale
Square Footage 2,848 sqft
Price per Sqft $167
Subdivision Highland Heights Annex Sec 07
MLS Listing ID 78897647
Bedrooms 3
Full Baths 2
Year Built 2024
Annual Tax Amount $2,076
Tax Year 2023
Lot Size 3,082 Sqft
Property Description
This beautifully designed duplex offers 3 bedrooms and 2 bathrooms in each unit, featuring a sleek, modern aesthetic. The open-concept layout maximizes space, complemented by premium flooring, designer cabinetry, and stylish light fixtures. Large windows fill the home with natural light, creating an airy, inviting ambiance. Each unit includes ample parking for added convenience and a covered patio on both front yard and backyard area.
Located near SH249 and I-45 N, this is the perfect opportunity for investors or homeowners seeking a multi-family property. Schedule your showing today!
Location
State TX
County Harris
Area Northwest Houston
Interior
Heating Central Electric
Cooling Central Electric
Flooring Laminate, Tile
Exterior
Utilities Available Electric, Gas, Water
Roof Type Composition
Building
Story 2
Unit Features Fenced Area
Lot Size Range 0 Up To 1/4 Acre
Builder Name Ecuahomes
Structure Type Unknown,Wood
New Construction Yes
Schools
Elementary Schools Anderson Academy
Middle Schools Drew Academy
High Schools Carver H S For Applied Tech/Engineering/Arts
School District 1 - Aldine
Others
Senior Community No
Restrictions None,Unknown
Tax ID 063-073-058-0068
Energy Description Ceiling Fans
Acceptable Financing Cash Sale, Conventional, FHA, Other
Tax Rate 2.1982
Disclosures Sellers Disclosure
Listing Terms Cash Sale, Conventional, FHA, Other
Financing Cash Sale,Conventional,FHA,Other
Special Listing Condition Sellers Disclosure

GET MORE INFORMATION

Agent | License ID: 740140






