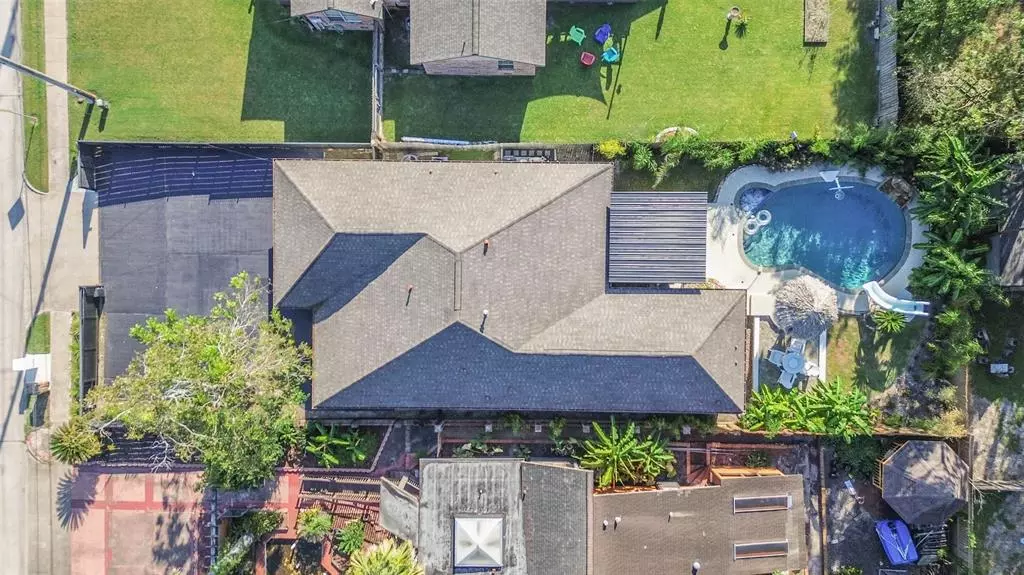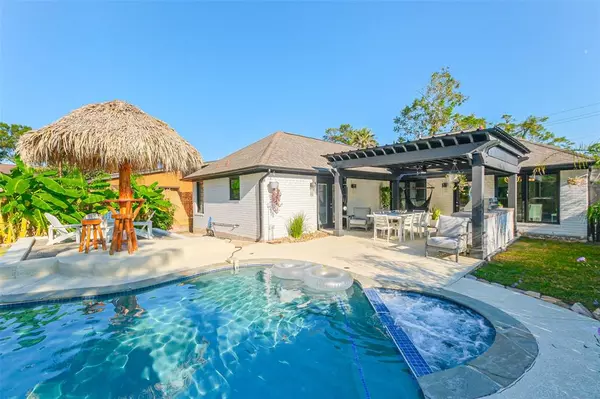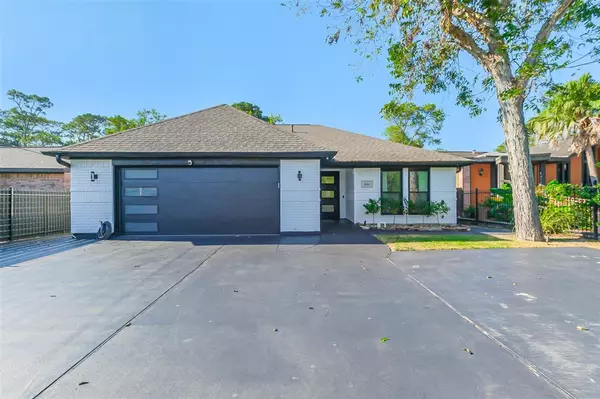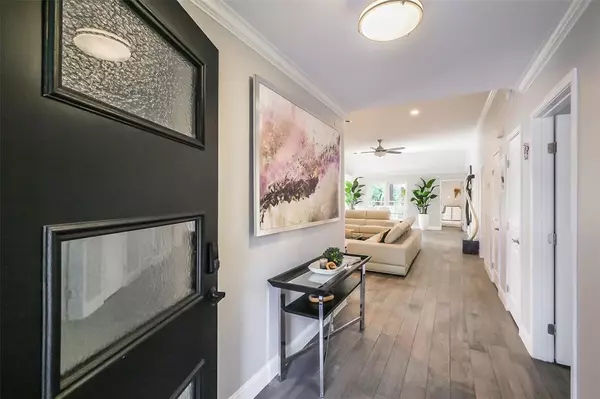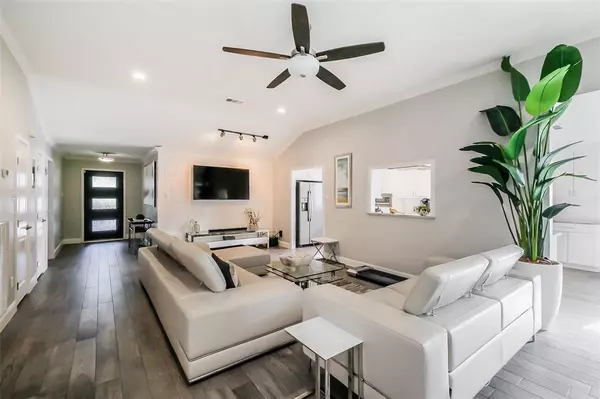
3 Beds
2 Baths
2,143 SqFt
3 Beds
2 Baths
2,143 SqFt
OPEN HOUSE
Sat Nov 23, 11:00am - 1:00pm
Key Details
Property Type Single Family Home
Listing Status Active
Purchase Type For Sale
Square Footage 2,143 sqft
Price per Sqft $172
Subdivision Dickinson Add D
MLS Listing ID 40677500
Style Traditional
Bedrooms 3
Full Baths 2
Year Built 1995
Annual Tax Amount $5,923
Tax Year 2023
Lot Size 8,712 Sqft
Acres 0.2
Property Description
Location
State TX
County Galveston
Area Dickinson
Rooms
Bedroom Description All Bedrooms Down,En-Suite Bath,Primary Bed - 1st Floor,Walk-In Closet
Other Rooms Family Room, Formal Dining
Master Bathroom Primary Bath: Double Sinks, Primary Bath: Separate Shower, Primary Bath: Soaking Tub
Den/Bedroom Plus 3
Interior
Interior Features Fire/Smoke Alarm
Heating Central Gas
Cooling Central Electric
Flooring Tile
Exterior
Exterior Feature Back Yard, Back Yard Fenced, Patio/Deck, Spa/Hot Tub
Garage Attached Garage, Oversized Garage
Garage Spaces 2.0
Pool Gunite, In Ground, Pool With Hot Tub Attached
Roof Type Composition
Street Surface Concrete,Curbs
Private Pool Yes
Building
Lot Description Subdivision Lot
Dwelling Type Free Standing
Faces South
Story 1
Foundation Slab
Lot Size Range 0 Up To 1/4 Acre
Sewer Septic Tank
Water Public Water, Water District
Structure Type Brick,Cement Board
New Construction No
Schools
Elementary Schools Bay Colony Elementary School
Middle Schools Dunbar Middle School (Dickinson)
High Schools Dickinson High School
School District 17 - Dickinson
Others
Senior Community No
Restrictions Deed Restrictions
Tax ID 3015-0088-0000-007
Ownership Full Ownership
Energy Description Ceiling Fans,Digital Program Thermostat,Energy Star Appliances,Energy Star/CFL/LED Lights,High-Efficiency HVAC,Insulated Doors,Insulated/Low-E windows,Insulation - Blown Fiberglass,Radiant Attic Barrier,Storm Windows
Acceptable Financing Cash Sale, Conventional, FHA, VA
Tax Rate 2.4123
Disclosures Mud, Sellers Disclosure
Listing Terms Cash Sale, Conventional, FHA, VA
Financing Cash Sale,Conventional,FHA,VA
Special Listing Condition Mud, Sellers Disclosure

GET MORE INFORMATION

Agent | License ID: 740140

