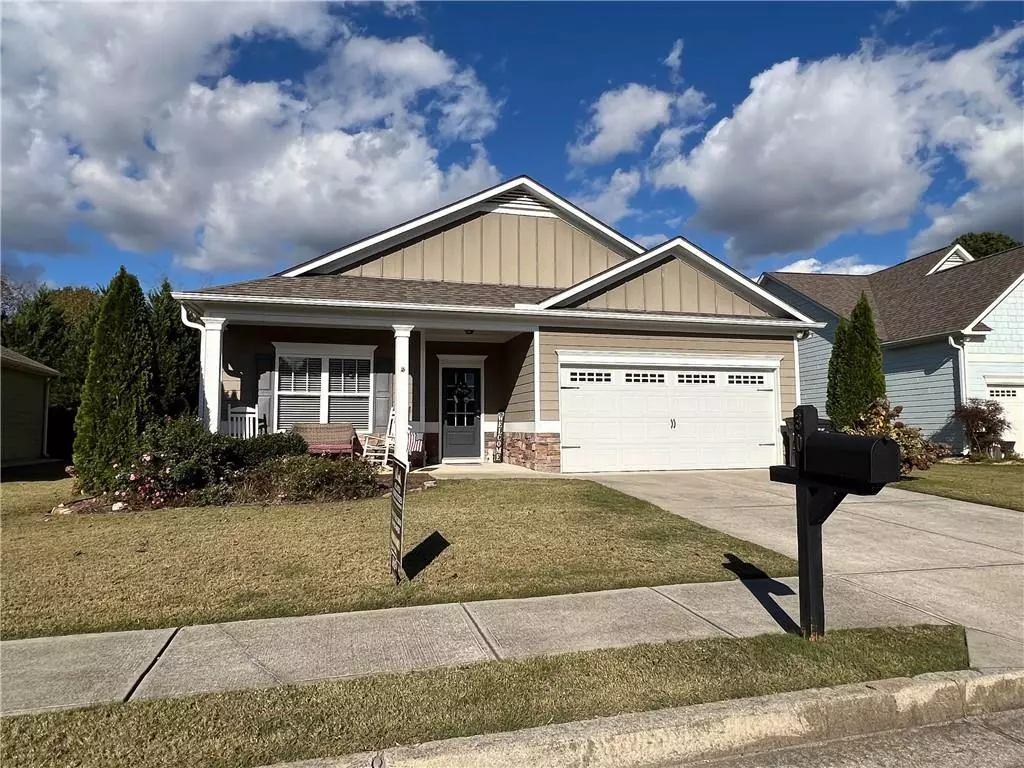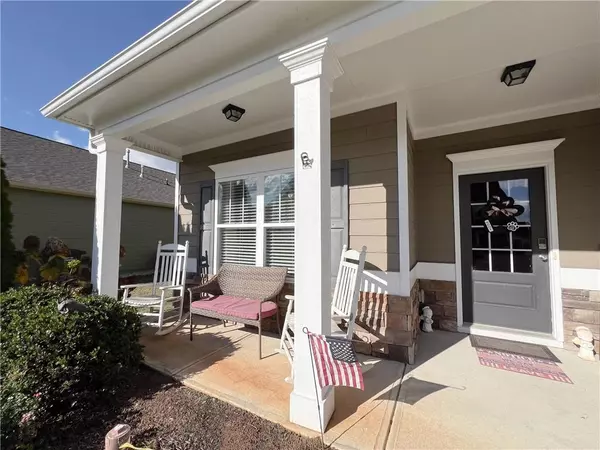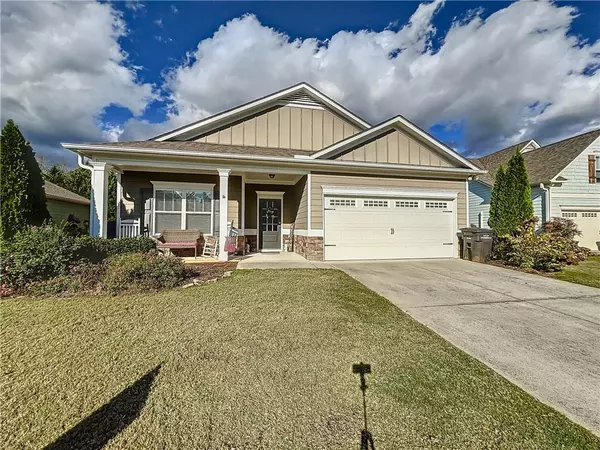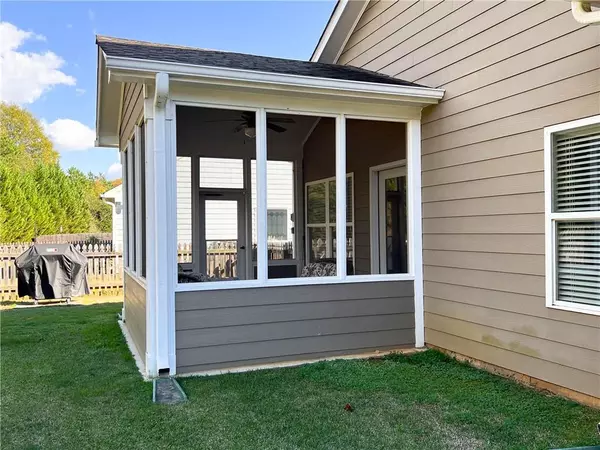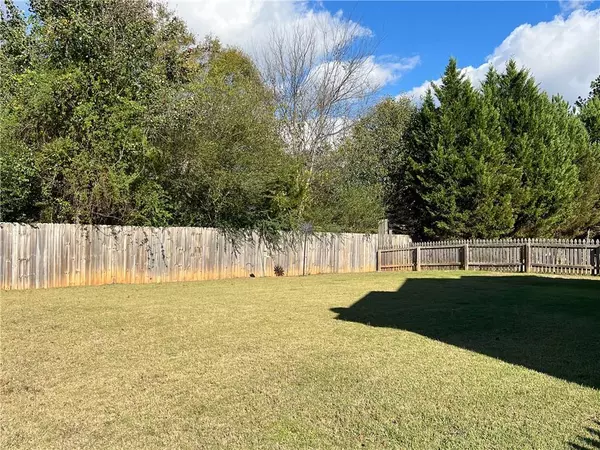
3 Beds
2 Baths
1,566 SqFt
3 Beds
2 Baths
1,566 SqFt
Key Details
Property Type Single Family Home
Sub Type Single Family Residence
Listing Status Active
Purchase Type For Sale
Square Footage 1,566 sqft
Price per Sqft $229
Subdivision Wingfoot
MLS Listing ID 7488363
Style Ranch
Bedrooms 3
Full Baths 2
Construction Status Resale
HOA Fees $450
HOA Y/N Yes
Originating Board First Multiple Listing Service
Year Built 2017
Annual Tax Amount $3,900
Tax Year 2024
Lot Size 7,840 Sqft
Acres 0.18
Property Description
Welcome to this charming, well-maintained, 3-bedroom, 2-bathroom stepless ranch in Wingfoot Park. This home is spacious and move-in ready! It has an open-concept floor plan ideal for entertaining. The home features granite countertops, a spacious primary suite with a tiled walk-in shower, and a large walk-in closet. There is a screened-in patio overlooking a lovely private, level fenced backyard where no one can build behind you. All doors throughout are wheelchair accessible at 36" wide.
Recent roof maintenance was completed to avoid any future problems. Termite retreatment and repair bond.
Don't miss the chance to become part of a fantastic community. The subdivision has a pool, park, and clubhouse. There is also a park across the street from the subdivision! Cartersville City - Great schools and services. Close to downtown; restaurants, shopping, museums, and more!
Location
State GA
County Bartow
Lake Name None
Rooms
Bedroom Description Master on Main
Other Rooms Garage(s)
Basement None
Main Level Bedrooms 3
Dining Room Open Concept
Interior
Interior Features Disappearing Attic Stairs, Entrance Foyer, High Ceilings 9 ft Main, Vaulted Ceiling(s), Walk-In Closet(s)
Heating Natural Gas
Cooling Central Air
Flooring Carpet, Sustainable, Vinyl
Fireplaces Type None
Window Features Double Pane Windows
Appliance Dishwasher, Disposal, Dryer, Gas Range, Gas Water Heater, Microwave, Refrigerator, Washer
Laundry In Hall
Exterior
Exterior Feature Private Entrance, Rain Gutters
Parking Features Attached, Garage, Garage Door Opener, Garage Faces Front, Level Driveway
Garage Spaces 2.0
Fence Back Yard, Fenced, Wood
Pool None
Community Features Clubhouse, Homeowners Assoc, Playground, Pool
Utilities Available Cable Available, Electricity Available, Natural Gas Available, Phone Available, Sewer Available, Underground Utilities, Water Available
Waterfront Description None
View Other
Roof Type Composition
Street Surface Paved
Accessibility Accessible Doors
Handicap Access Accessible Doors
Porch Covered
Private Pool false
Building
Lot Description Back Yard, Level
Story One
Foundation Slab
Sewer Public Sewer
Water Public
Architectural Style Ranch
Level or Stories One
Structure Type HardiPlank Type
New Construction No
Construction Status Resale
Schools
Elementary Schools Cartersville
Middle Schools Cartersville
High Schools Cartersville
Others
HOA Fee Include Swim
Senior Community no
Restrictions false
Tax ID C121 0001 276
Special Listing Condition None

GET MORE INFORMATION

Agent | License ID: 740140

