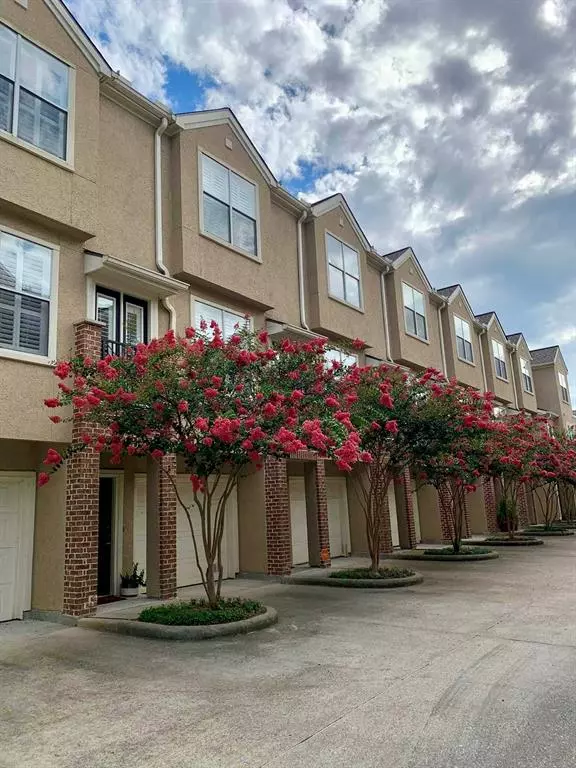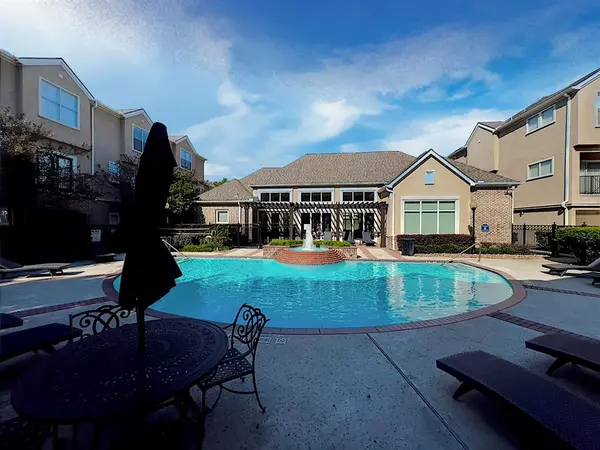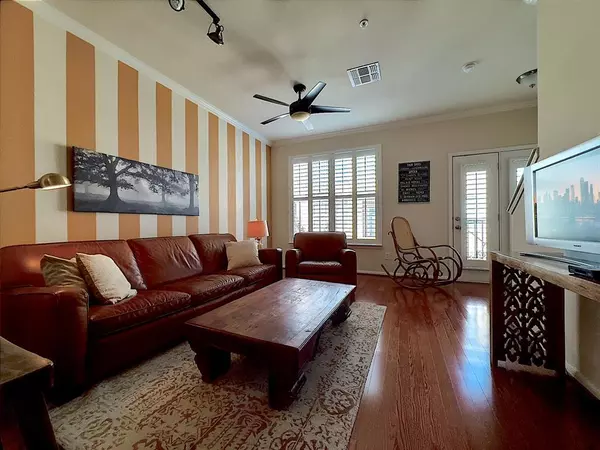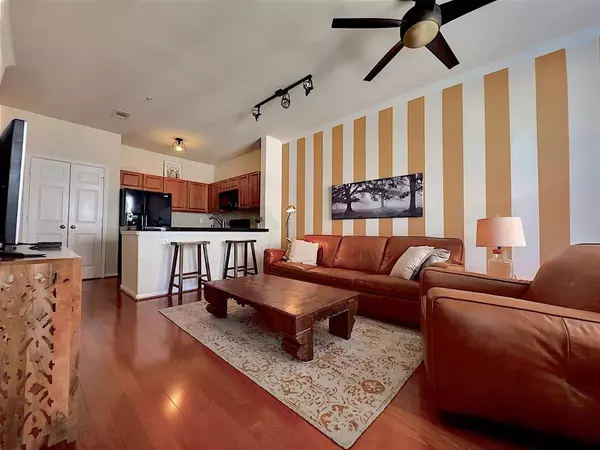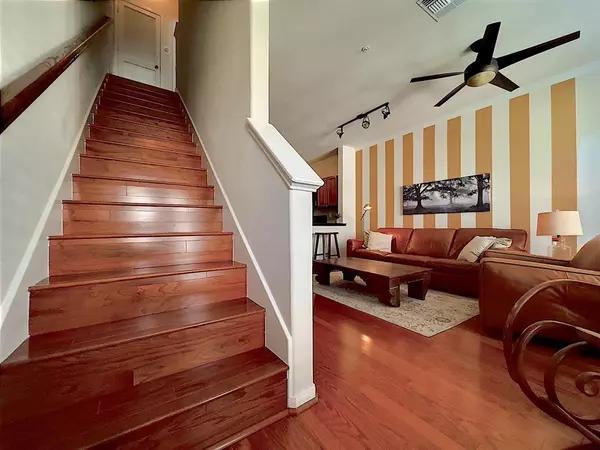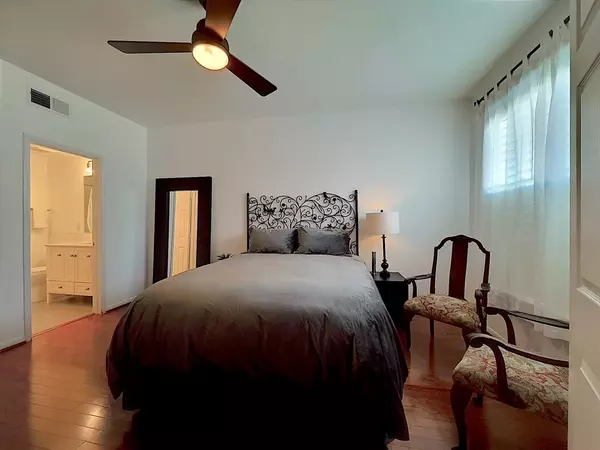
1 Bed
1 Bath
860 SqFt
1 Bed
1 Bath
860 SqFt
Key Details
Property Type Condo, Townhouse
Sub Type Townhouse Condominium
Listing Status Active
Purchase Type For Rent
Square Footage 860 sqft
Subdivision Memorial Bend Place Condo
MLS Listing ID 77975899
Style Traditional
Bedrooms 1
Full Baths 1
Rental Info Long Term,One Year,Six Months
Year Built 2002
Available Date 2024-11-20
Lot Size 5.628 Acres
Acres 5.6281
Property Description
The location is walking distance to Citycentre and a myriad to restaurants down Memorial drive to choose from. Terry Hershey Park is only a half mile away, and Randal's supermarket is literally across the street from this luxurious abode.
Location
State TX
County Harris
Area Memorial West
Rooms
Bedroom Description 1 Bedroom Up,Primary Bed - 3rd Floor
Other Rooms 1 Living Area, Entry, Kitchen/Dining Combo, Living Area - 1st Floor, Living/Dining Combo, Utility Room in House
Master Bathroom Primary Bath: Soaking Tub
Kitchen Island w/o Cooktop, Pantry
Interior
Interior Features Balcony, Fire/Smoke Alarm, Refrigerator Included, Window Coverings
Heating Central Electric
Cooling Central Electric
Flooring Tile, Wood
Appliance Dryer Included, Refrigerator, Washer Included
Exterior
Exterior Feature Balcony, Clubhouse, Exercise Room, Fully Fenced, Mosquito Control System, Trash Pick Up
Parking Features Attached Garage
Garage Spaces 1.0
Garage Description Auto Garage Door Opener
Utilities Available Cable, Pool Maintenance, Trash Pickup, Water/Sewer, Yard Maintenance
Street Surface Concrete,Gutters
Private Pool No
Building
Lot Description Other
Story 3
Sewer Public Sewer
New Construction No
Schools
Elementary Schools Rummel Creek Elementary School
Middle Schools Memorial Middle School (Spring Branch)
High Schools Memorial High School (Spring Branch)
School District 49 - Spring Branch
Others
Pets Allowed Not Allowed
Senior Community No
Restrictions Deed Restrictions
Tax ID 125-364-004-0013
Energy Description Ceiling Fans
Disclosures Corporate Listing, Owner/Agent
Special Listing Condition Corporate Listing, Owner/Agent
Pets Allowed Not Allowed
Pets Not Allowed

GET MORE INFORMATION

Agent | License ID: 740140

