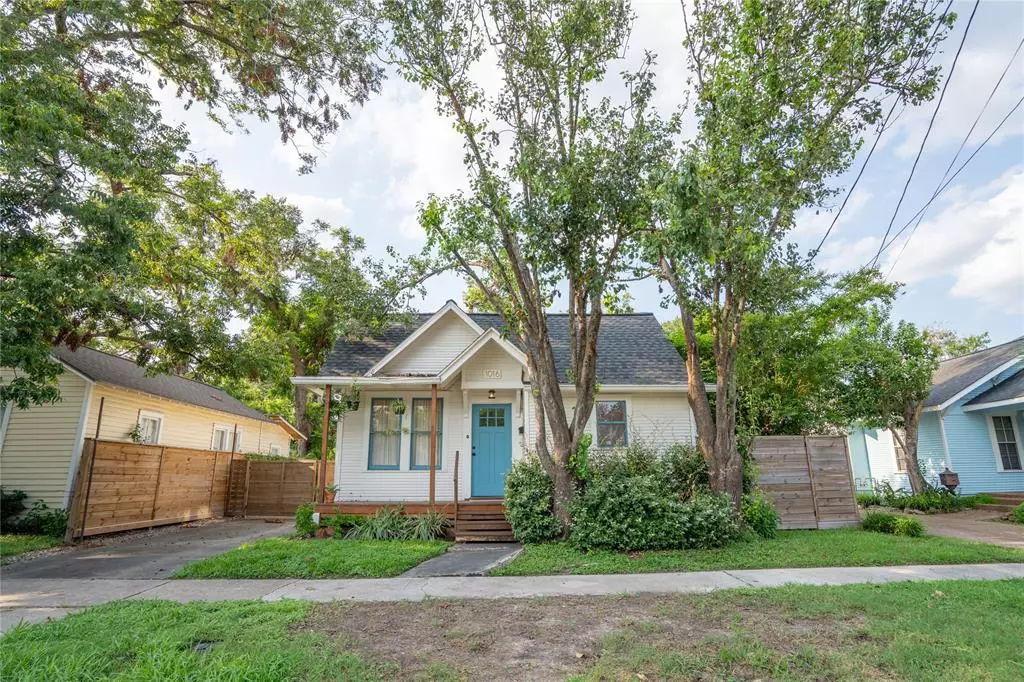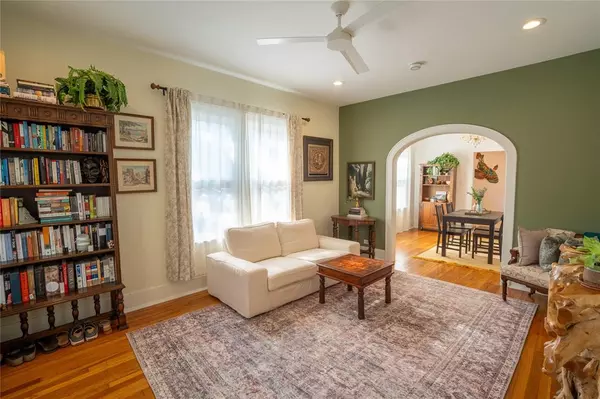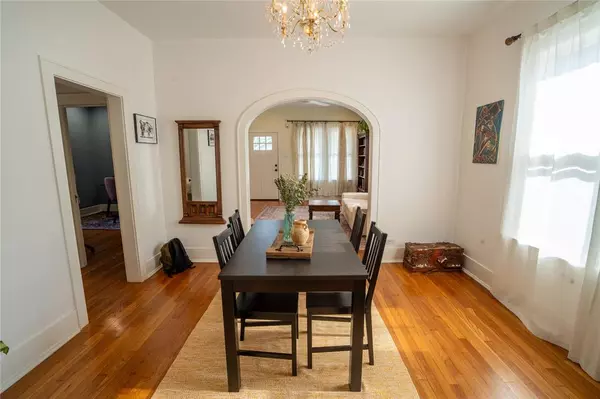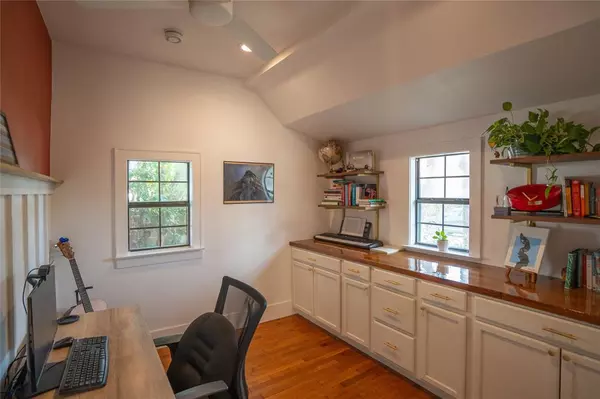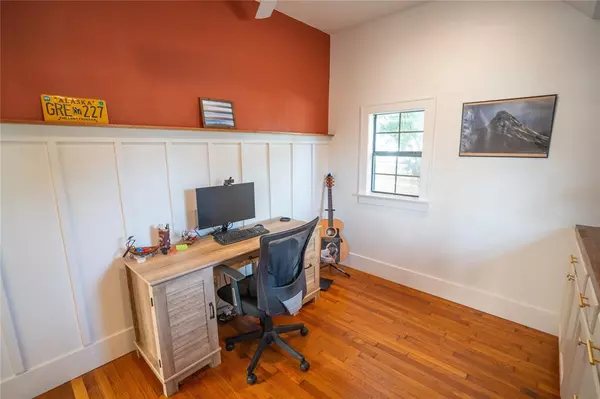
2 Beds
1 Bath
1,124 SqFt
2 Beds
1 Bath
1,124 SqFt
Key Details
Property Type Single Family Home
Listing Status Active
Purchase Type For Sale
Square Footage 1,124 sqft
Price per Sqft $516
Subdivision Stude Sec 01
MLS Listing ID 23578554
Style Craftsman
Bedrooms 2
Full Baths 1
Year Built 1928
Annual Tax Amount $9,050
Tax Year 2023
Lot Size 5,000 Sqft
Acres 0.1148
Property Description
Location
State TX
County Harris
Area Heights/Greater Heights
Rooms
Bedroom Description 1 Bedroom Down - Not Primary BR,Primary Bed - 1st Floor,Walk-In Closet
Other Rooms Formal Dining, Formal Living, Home Office/Study, Utility Room in House
Master Bathroom Primary Bath: Tub/Shower Combo
Interior
Interior Features Alarm System - Owned, Dryer Included, Fire/Smoke Alarm, High Ceiling, Prewired for Alarm System, Refrigerator Included, Washer Included
Heating Central Gas
Cooling Central Electric
Flooring Tile, Wood
Exterior
Exterior Feature Back Yard, Back Yard Fenced, Fully Fenced, Patio/Deck, Private Driveway, Spa/Hot Tub, Storm Shutters
Parking Features Detached Garage
Garage Spaces 2.0
Roof Type Composition
Street Surface Asphalt,Curbs,Gutters
Private Pool No
Building
Lot Description Subdivision Lot
Dwelling Type Free Standing
Faces South
Story 1
Foundation Pier & Beam
Lot Size Range 0 Up To 1/4 Acre
Sewer Public Sewer
Water Public Water
Structure Type Wood
New Construction No
Schools
Elementary Schools Field Elementary School
Middle Schools Hamilton Middle School (Houston)
High Schools Heights High School
School District 27 - Houston
Others
Senior Community No
Restrictions Deed Restrictions
Tax ID 035-012-006-0014
Energy Description Attic Fan,Attic Vents,Ceiling Fans,Digital Program Thermostat,Energy Star/CFL/LED Lights,Generator,Insulation - Batt,North/South Exposure,Storm Windows,Tankless/On-Demand H2O Heater
Acceptable Financing Cash Sale, Conventional, VA
Tax Rate 2.0148
Disclosures Sellers Disclosure, Tenant Occupied
Listing Terms Cash Sale, Conventional, VA
Financing Cash Sale,Conventional,VA
Special Listing Condition Sellers Disclosure, Tenant Occupied

GET MORE INFORMATION

Agent | License ID: 740140

