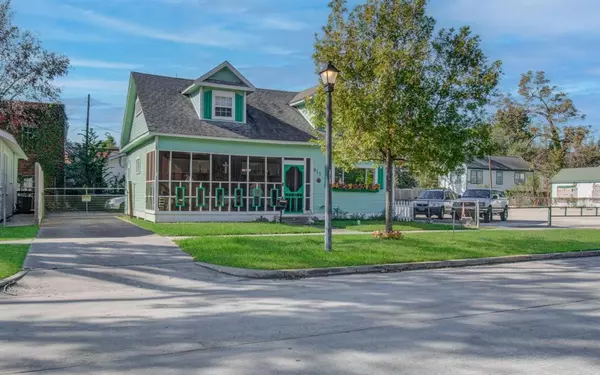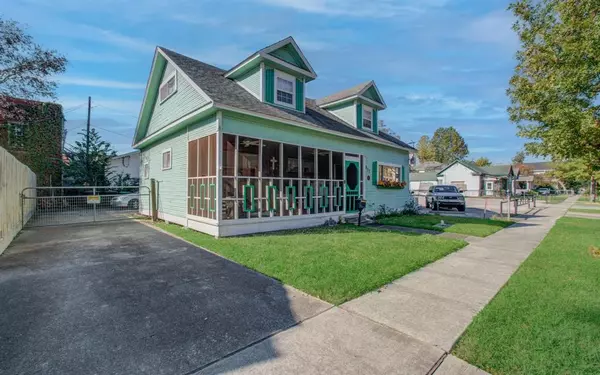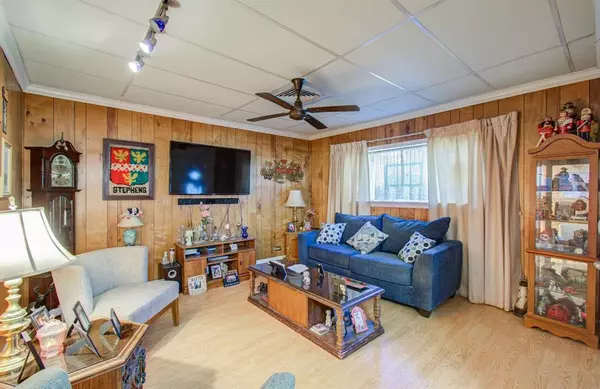
3 Beds
1.1 Baths
1,428 SqFt
3 Beds
1.1 Baths
1,428 SqFt
Key Details
Property Type Single Family Home
Listing Status Active
Purchase Type For Sale
Square Footage 1,428 sqft
Price per Sqft $301
Subdivision Houston Heights
MLS Listing ID 29168446
Style Traditional
Bedrooms 3
Full Baths 1
Half Baths 1
Year Built 1920
Annual Tax Amount $6,183
Tax Year 2023
Lot Size 3,000 Sqft
Acres 0.0689
Property Description
Location
State TX
County Harris
Area Heights/Greater Heights
Rooms
Bedroom Description Primary Bed - 2nd Floor
Other Rooms 1 Living Area, Formal Dining, Formal Living
Interior
Heating Central Gas
Cooling Central Electric
Flooring Carpet, Laminate
Exterior
Exterior Feature Back Yard Fenced, Screened Porch
Parking Features Detached Garage
Garage Spaces 2.0
Garage Description Additional Parking, Driveway Gate, Single-Wide Driveway
Roof Type Composition
Street Surface Concrete
Accessibility Driveway Gate
Private Pool No
Building
Lot Description Subdivision Lot
Dwelling Type Free Standing
Story 2
Foundation Pier & Beam
Lot Size Range 0 Up To 1/4 Acre
Sewer Public Sewer
Water Public Water
Structure Type Wood
New Construction No
Schools
Elementary Schools Harvard Elementary School
Middle Schools Hogg Middle School (Houston)
High Schools Heights High School
School District 27 - Houston
Others
Senior Community No
Restrictions No Restrictions
Tax ID 020-225-000-0010
Energy Description Ceiling Fans
Tax Rate 2.0148
Disclosures Sellers Disclosure
Special Listing Condition Sellers Disclosure

GET MORE INFORMATION

Agent | License ID: 740140






