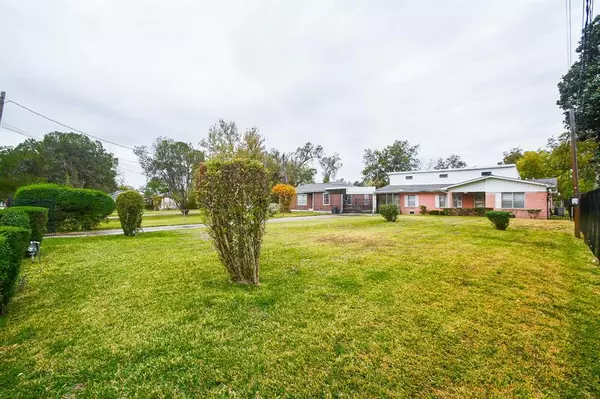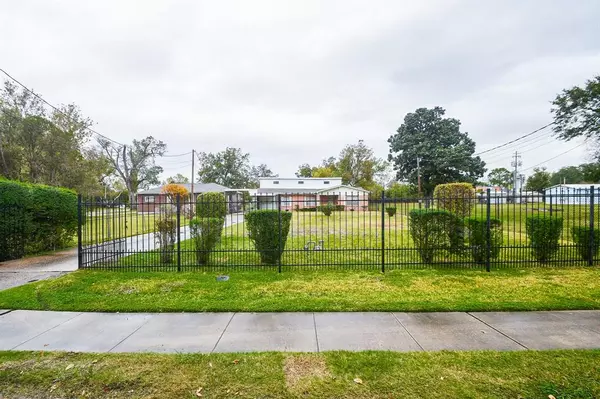
3 Beds
2.1 Baths
2,178 SqFt
3 Beds
2.1 Baths
2,178 SqFt
Key Details
Property Type Single Family Home
Listing Status Active
Purchase Type For Sale
Square Footage 2,178 sqft
Price per Sqft $137
Subdivision Highland Heights Annex Sec 06
MLS Listing ID 94161990
Style Traditional
Bedrooms 3
Full Baths 2
Half Baths 1
Year Built 1975
Annual Tax Amount $3,736
Tax Year 2023
Lot Size 0.498 Acres
Acres 0.4984
Property Description
Location
State TX
County Harris
Area Northwest Houston
Rooms
Bedroom Description Primary Bed - 2nd Floor
Other Rooms Breakfast Room, Kitchen/Dining Combo, Living Area - 1st Floor
Master Bathroom Half Bath, Primary Bath: Tub/Shower Combo, Secondary Bath(s): Tub/Shower Combo
Kitchen Breakfast Bar, Kitchen open to Family Room
Interior
Interior Features Window Coverings
Heating Central Gas
Cooling Central Gas
Flooring Carpet, Tile
Exterior
Exterior Feature Back Green Space, Back Yard
Parking Features Attached Garage
Garage Spaces 1.0
Roof Type Composition
Private Pool No
Building
Lot Description Subdivision Lot
Dwelling Type Free Standing
Faces South
Story 1
Foundation Block & Beam, Pier & Beam
Lot Size Range 1/4 Up to 1/2 Acre
Sewer Public Sewer
Water Public Water
Structure Type Brick,Other
New Construction No
Schools
Elementary Schools Wesley Elementary School
Middle Schools Williams Middle School
High Schools Washington High School
School District 27 - Houston
Others
Senior Community No
Restrictions No Restrictions
Tax ID 061-003-026-0014
Ownership Full Ownership
Energy Description Ceiling Fans
Acceptable Financing Cash Sale, Conventional, FHA, VA
Tax Rate 2.0148
Disclosures Sellers Disclosure
Listing Terms Cash Sale, Conventional, FHA, VA
Financing Cash Sale,Conventional,FHA,VA
Special Listing Condition Sellers Disclosure

GET MORE INFORMATION

Agent | License ID: 740140






