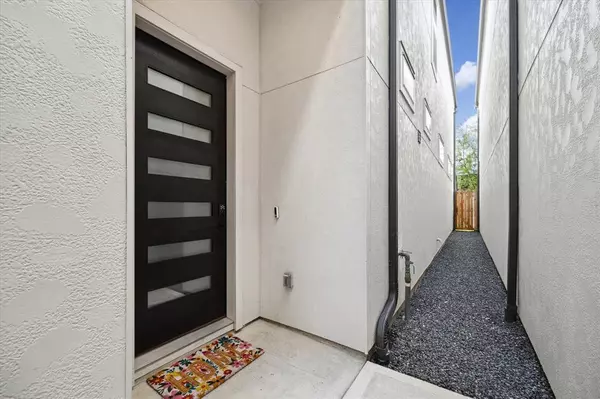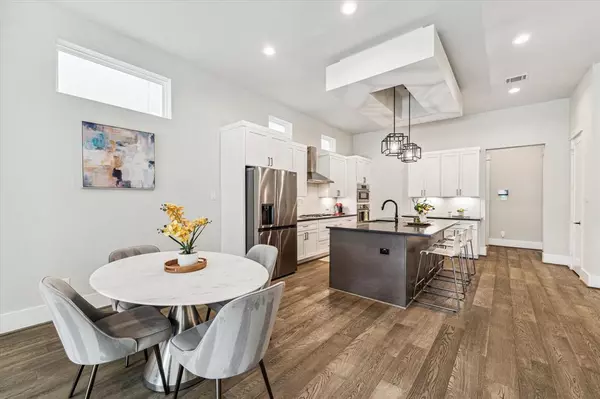
3 Beds
2.1 Baths
2,551 SqFt
3 Beds
2.1 Baths
2,551 SqFt
Key Details
Property Type Single Family Home
Listing Status Coming Soon
Purchase Type For Sale
Square Footage 2,551 sqft
Price per Sqft $274
Subdivision Houston Heights
MLS Listing ID 19725111
Style English
Bedrooms 3
Full Baths 2
Half Baths 1
Year Built 2019
Annual Tax Amount $14,625
Tax Year 2023
Lot Size 3,275 Sqft
Acres 0.0752
Property Description
Close access to Nicholson St Bike & Hiking Trail, Texas Children's Pediatrics, Whole Foods, HEB , Heights Mercantile, and an array of vibrant amenities of trendy eateries and bars. Convenient connectivity to major job centers including Downtown Houston, The Galleria, The Medical Center,
Step into 11ft ceilings in the living room that seamlessly transition to discover culinary delight in the spacious gourmet kitchen with SS appliances, quartz countertops and ample room for foodie adventures.
Retreat to the luxurious 16ft cathedral ceilings main bedroom and individual his and hers closets. The lavish spa/bathroom with a beautiful freestanding tub creates an oasis of relaxation.
The private backyard retreat completes your experience with the recently installed all-year-round evergreen turf, an ideal setting for unwinding in tranquility with family and friends.
Location
State TX
County Harris
Area Heights/Greater Heights
Rooms
Bedroom Description All Bedrooms Up
Other Rooms 1 Living Area, Home Office/Study, Living Area - 1st Floor, Utility Room in House
Master Bathroom Primary Bath: Double Sinks, Primary Bath: Separate Shower
Den/Bedroom Plus 4
Kitchen Breakfast Bar, Island w/o Cooktop, Kitchen open to Family Room, Pantry, Soft Closing Cabinets, Soft Closing Drawers
Interior
Interior Features Alarm System - Owned, High Ceiling, Refrigerator Included, Wired for Sound
Heating Central Electric
Cooling Central Electric
Flooring Carpet, Engineered Wood, Tile
Fireplaces Number 1
Fireplaces Type Gas Connections
Exterior
Exterior Feature Back Yard, Back Yard Fenced
Parking Features Attached Garage
Garage Spaces 2.0
Roof Type Composition
Private Pool No
Building
Lot Description Other
Dwelling Type Free Standing
Story 2
Foundation Slab
Lot Size Range 0 Up To 1/4 Acre
Builder Name LTH Builders
Sewer Public Sewer
Water Public Water
Structure Type Brick,Cement Board
New Construction No
Schools
Elementary Schools Helms Elementary School
Middle Schools Hamilton Middle School (Houston)
High Schools Heights High School
School District 27 - Houston
Others
Senior Community No
Restrictions Unknown
Tax ID 020-034-000-0051
Energy Description Ceiling Fans,HVAC>13 SEER,Insulated/Low-E windows,Insulation - Batt
Tax Rate 2.0148
Disclosures Sellers Disclosure
Special Listing Condition Sellers Disclosure

GET MORE INFORMATION

Agent | License ID: 740140






