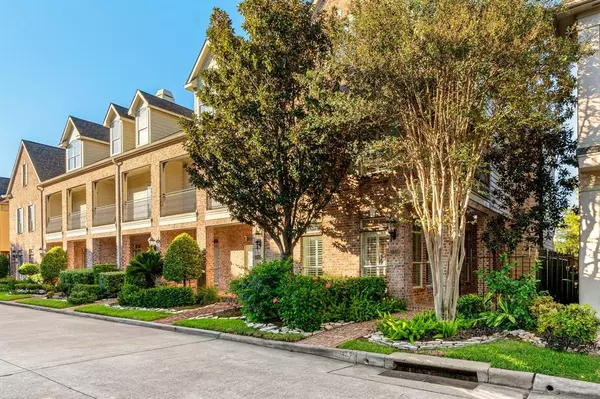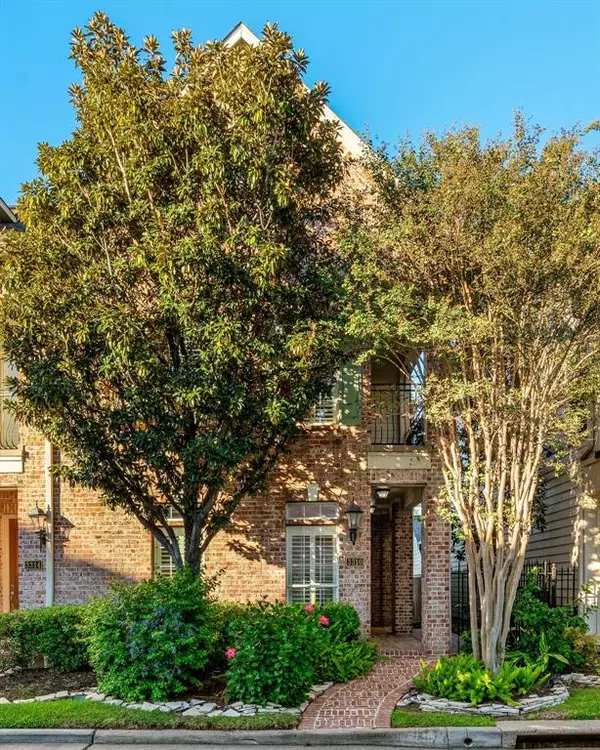
3 Beds
2.1 Baths
2,884 SqFt
3 Beds
2.1 Baths
2,884 SqFt
Key Details
Property Type Single Family Home
Listing Status Active
Purchase Type For Sale
Square Footage 2,884 sqft
Price per Sqft $225
Subdivision Memorial Heights Sec 08
MLS Listing ID 15801929
Style Traditional
Bedrooms 3
Full Baths 2
Half Baths 1
HOA Fees $4,165/ann
HOA Y/N 1
Year Built 2003
Annual Tax Amount $12,627
Tax Year 2023
Lot Size 2,184 Sqft
Acres 0.0501
Property Description
Begin your day with a jog or walk, enjoying quick access to Spotts Park and Buffalo Bayou. The first floor features an open layout with a cozy family room, elegant dining area, and a spacious kitchen with an island and sunny breakfast nook. Large windows overlook the backyard and patio, ideal for gatherings.
The second floor includes three bedrooms, including a primary suite with a private balcony and two well sized secondary bedrooms. A convenient laundry room is also located here.
The third floor provides versatile space, perfect for a media room, game room, art studio, or extra bedroom with a seating area.
A detached garage offers ample storage and parking. Close to Houston's vibrant restaurants and nightlife, this home promises a warm, luxurious living experience.
Location
State TX
County Harris
Area Rice Military/Washington Corridor
Interior
Interior Features Alarm System - Owned, Balcony, Crown Molding, Fire/Smoke Alarm, Formal Entry/Foyer, High Ceiling, Refrigerator Included, Window Coverings
Heating Central Gas
Cooling Central Electric
Flooring Tile, Wood
Fireplaces Number 1
Fireplaces Type Gas Connections
Exterior
Exterior Feature Back Yard Fenced, Balcony, Controlled Subdivision Access, Covered Patio/Deck, Detached Gar Apt /Quarters, Fully Fenced, Patio/Deck, Side Yard, Sprinkler System
Parking Features Attached/Detached Garage
Garage Spaces 2.0
Garage Description Additional Parking, Auto Garage Door Opener
Roof Type Composition
Street Surface Concrete,Curbs,Gutters
Accessibility Manned Gate
Private Pool No
Building
Lot Description Cleared, Subdivision Lot
Dwelling Type Free Standing
Story 3
Foundation Slab
Lot Size Range 0 Up To 1/4 Acre
Sewer Public Sewer
Water Public Water
Structure Type Brick,Cement Board
New Construction No
Schools
Elementary Schools Crockett Elementary School (Houston)
Middle Schools Hogg Middle School (Houston)
High Schools Heights High School
School District 27 - Houston
Others
HOA Fee Include Grounds,On Site Guard,Other
Senior Community No
Restrictions Deed Restrictions,Restricted
Tax ID 121-807-001-0021
Ownership Full Ownership
Energy Description Attic Vents,Ceiling Fans,Digital Program Thermostat,Insulation - Batt,Insulation - Blown Fiberglass
Acceptable Financing Cash Sale, Conventional, FHA, VA
Tax Rate 2.0148
Disclosures Sellers Disclosure
Listing Terms Cash Sale, Conventional, FHA, VA
Financing Cash Sale,Conventional,FHA,VA
Special Listing Condition Sellers Disclosure

GET MORE INFORMATION

Agent | License ID: 740140






