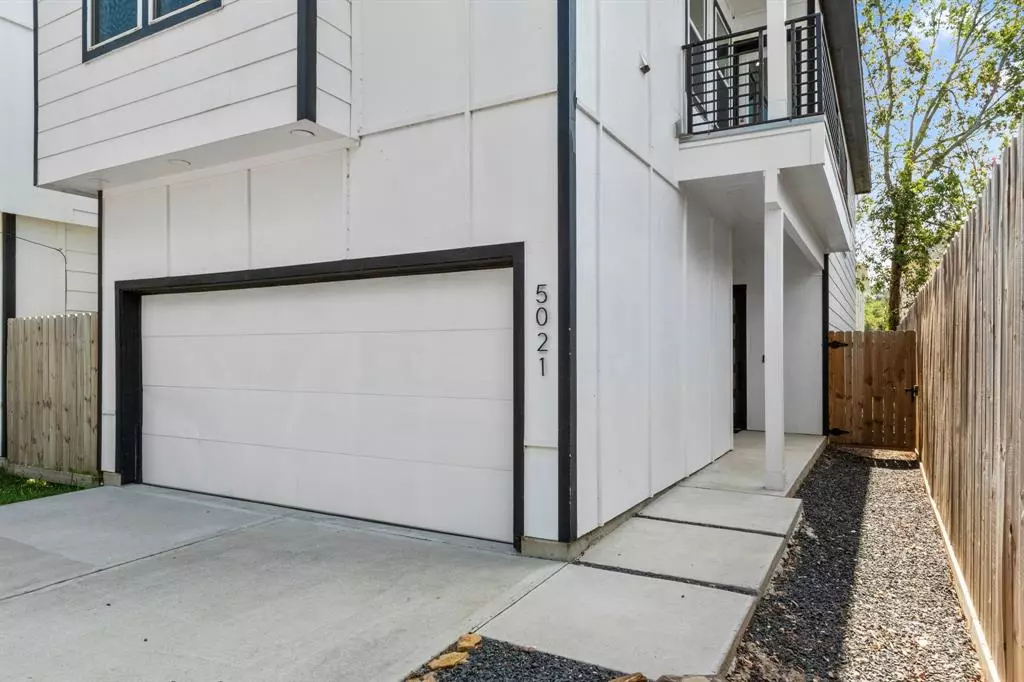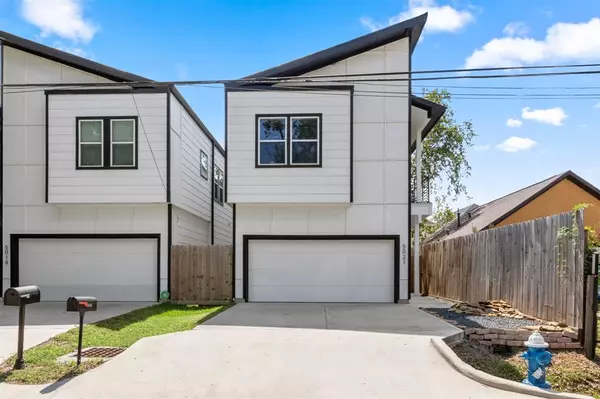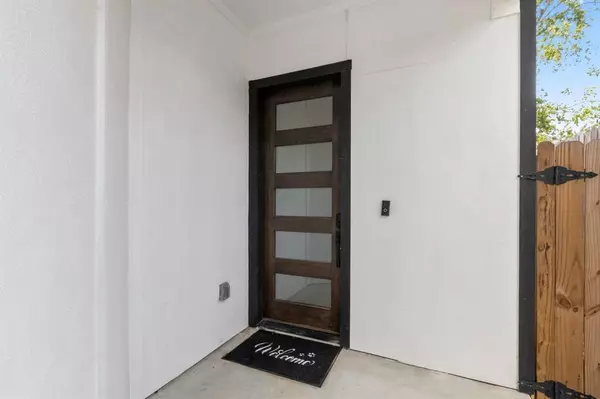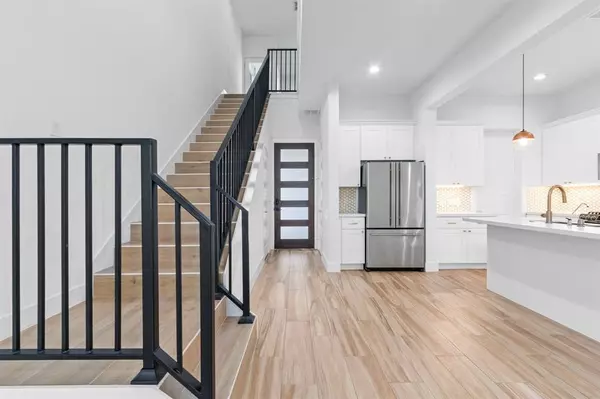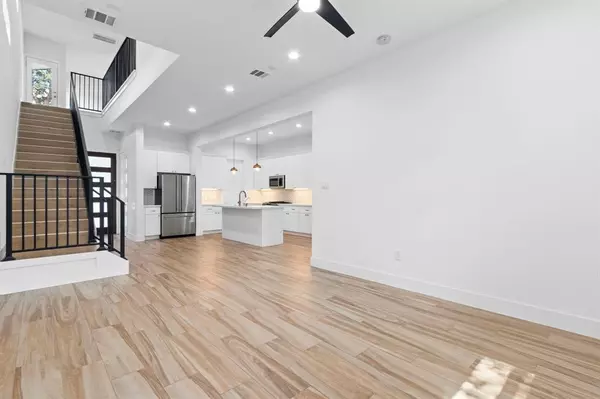
3 Beds
2.1 Baths
1,920 SqFt
3 Beds
2.1 Baths
1,920 SqFt
Key Details
Property Type Single Family Home
Listing Status Active
Purchase Type For Sale
Square Footage 1,920 sqft
Price per Sqft $208
Subdivision Rosslyn Heights
MLS Listing ID 21631185
Style Traditional
Bedrooms 3
Full Baths 2
Half Baths 1
Year Built 2021
Annual Tax Amount $7,754
Tax Year 2023
Lot Size 3,000 Sqft
Acres 0.0689
Property Description
Location
State TX
County Harris
Area Northwest Houston
Rooms
Bedroom Description All Bedrooms Up,Walk-In Closet
Other Rooms Kitchen/Dining Combo, Living Area - 1st Floor
Master Bathroom Half Bath, Primary Bath: Double Sinks, Primary Bath: Separate Shower, Primary Bath: Soaking Tub, Secondary Bath(s): Tub/Shower Combo
Kitchen Island w/o Cooktop, Kitchen open to Family Room, Under Cabinet Lighting, Walk-in Pantry
Interior
Heating Central Gas
Cooling Central Electric
Exterior
Parking Features Attached Garage
Garage Spaces 2.0
Roof Type Composition
Private Pool No
Building
Lot Description Subdivision Lot
Dwelling Type Free Standing
Faces North
Story 2
Foundation Slab
Lot Size Range 0 Up To 1/4 Acre
Sewer Public Sewer
Water Public Water
Structure Type Stucco
New Construction No
Schools
Elementary Schools Smith Elementary School (Houston)
Middle Schools Clifton Middle School (Houston)
High Schools Scarborough High School
School District 27 - Houston
Others
Senior Community No
Restrictions Deed Restrictions
Tax ID 030-233-017-0011
Energy Description HVAC>13 SEER,Insulated/Low-E windows,Tankless/On-Demand H2O Heater
Tax Rate 2.1538
Disclosures Sellers Disclosure
Special Listing Condition Sellers Disclosure

GET MORE INFORMATION

Agent | License ID: 740140

