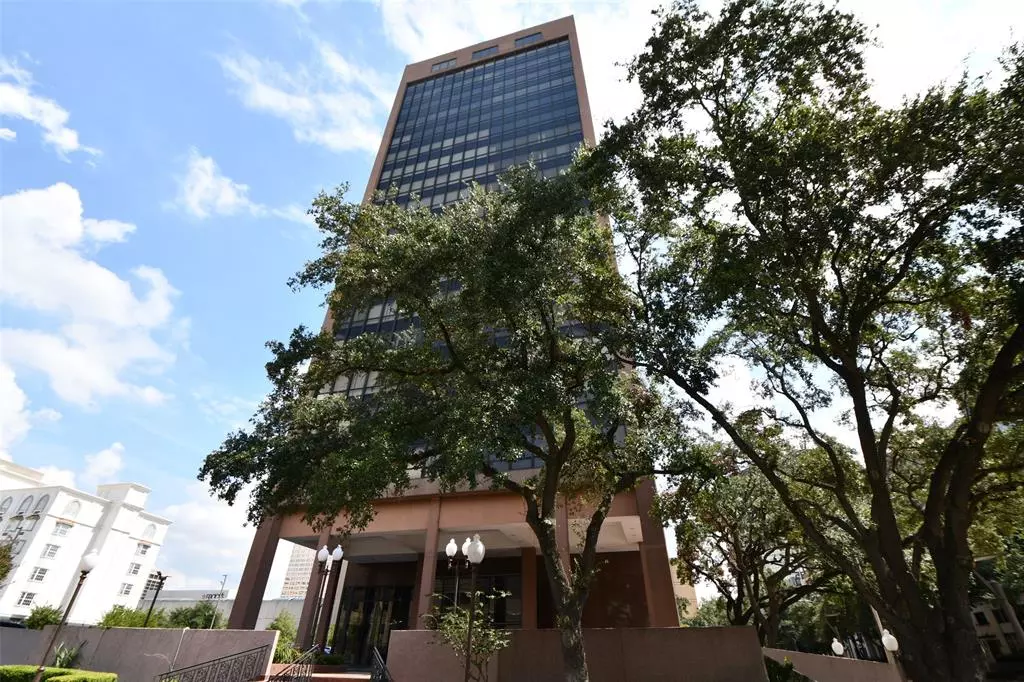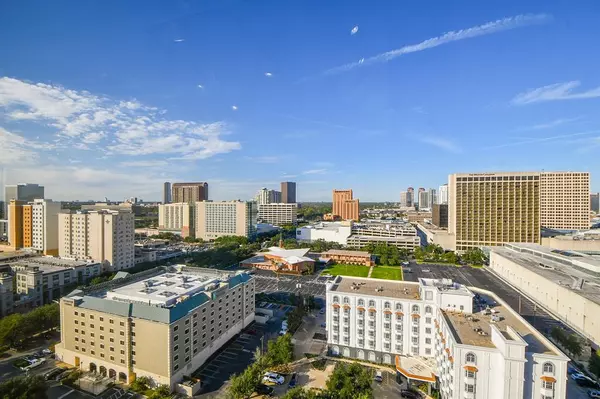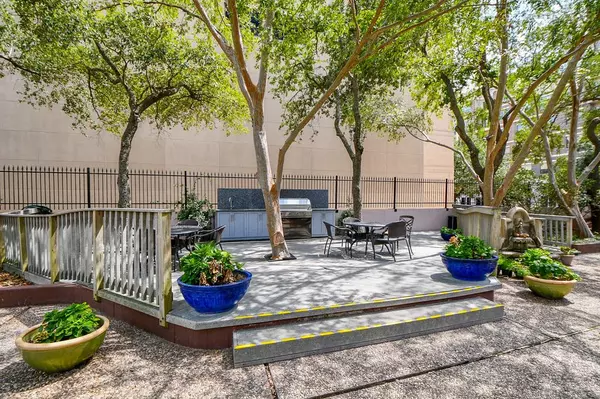2 Beds
2 Baths
1,427 SqFt
2 Beds
2 Baths
1,427 SqFt
Key Details
Property Type Condo
Listing Status Active
Purchase Type For Sale
Square Footage 1,427 sqft
Price per Sqft $194
Subdivision Oxford Condo 04 Amd
MLS Listing ID 93162097
Bedrooms 2
Full Baths 2
HOA Fees $1,225/mo
Year Built 1981
Annual Tax Amount $6,306
Tax Year 2023
Property Description
Location
State TX
County Harris
Area Galleria
Building/Complex Name THE OXFORD
Rooms
Bedroom Description All Bedrooms Down,En-Suite Bath,Primary Bed - 1st Floor,Walk-In Closet
Other Rooms 1 Living Area, Entry, Living Area - 1st Floor, Living/Dining Combo, Utility Room in House
Master Bathroom Full Secondary Bathroom Down, Primary Bath: Shower Only, Secondary Bath(s): Tub/Shower Combo
Kitchen Pantry
Interior
Interior Features Chilled Water System, Formal Entry/Foyer, Refrigerator Included, Window Coverings
Heating Central Electric
Cooling Central Electric
Flooring Tile, Travertine
Appliance Dryer Included, Full Size, Refrigerator, Washer Included
Dryer Utilities 1
Exterior
Exterior Feature Exercise Room, Party Room, Storage, Trash Chute
Street Surface Concrete,Curbs,Gutters
Total Parking Spaces 2
Private Pool No
Building
Building Description Concrete,Steel, Concierge,Gym,Lounge,Outdoor Kitchen,Storage Outside of Unit
Faces South
Structure Type Concrete,Steel
New Construction No
Schools
Elementary Schools School At St George Place
Middle Schools Tanglewood Middle School
High Schools Wisdom High School
School District 27 - Houston
Others
HOA Fee Include Building & Grounds,Cable TV,Concierge,Insurance Common Area,Limited Access,Recreational Facilities,Water and Sewer
Senior Community No
Tax ID 115-007-017-0003
Ownership Full Ownership
Energy Description North/South Exposure
Acceptable Financing Cash Sale, Conventional
Tax Rate 2.0148
Disclosures HOA First Right of Refusal, Sellers Disclosure
Listing Terms Cash Sale, Conventional
Financing Cash Sale,Conventional
Special Listing Condition HOA First Right of Refusal, Sellers Disclosure

GET MORE INFORMATION
Agent | License ID: 740140






