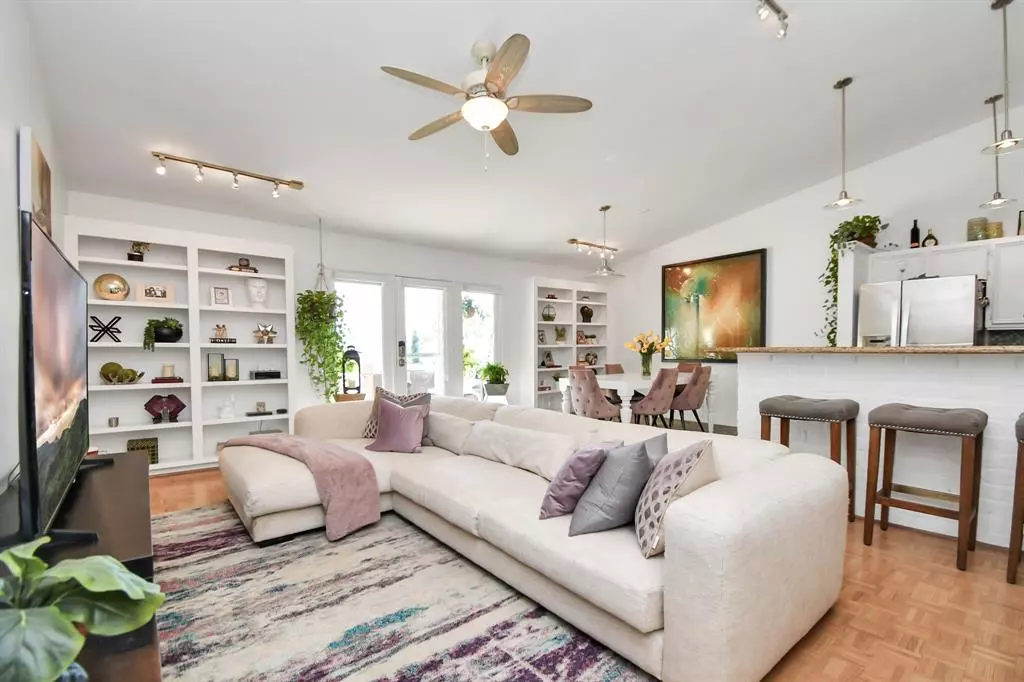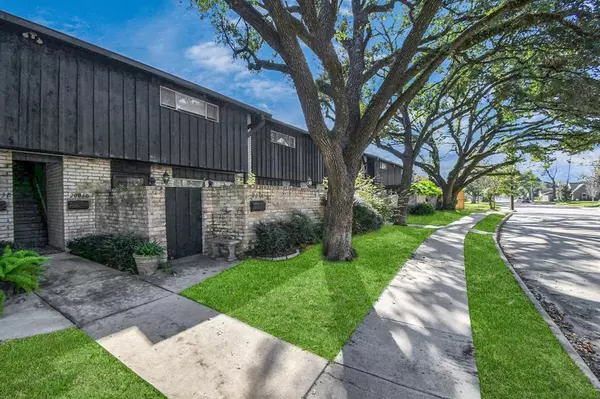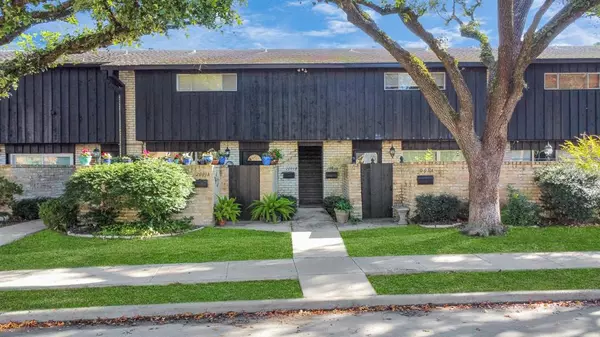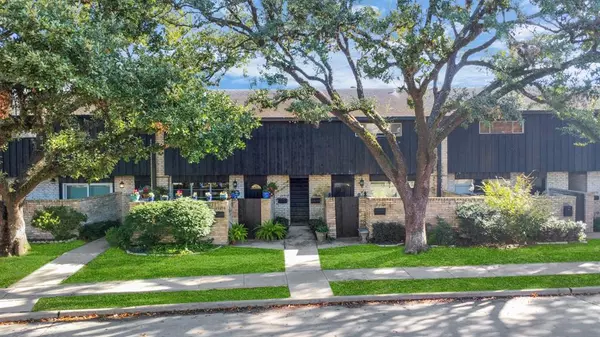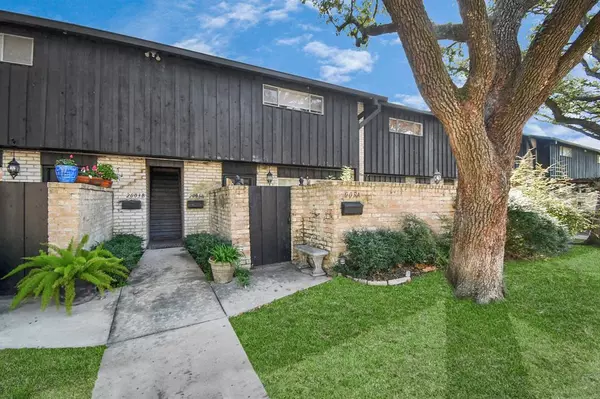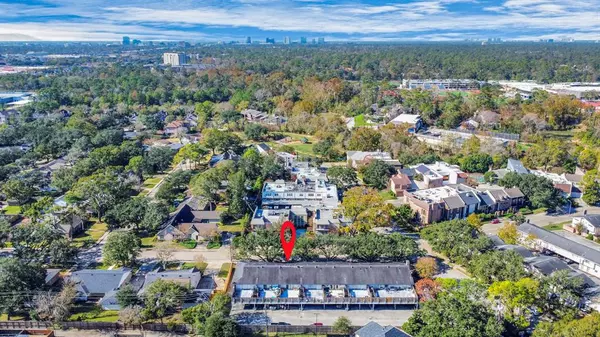1 Bed
1 Bath
945 SqFt
1 Bed
1 Bath
945 SqFt
Key Details
Property Type Condo, Townhouse
Sub Type Condominium
Listing Status Active
Purchase Type For Sale
Square Footage 945 sqft
Price per Sqft $179
Subdivision Woodway T/H Condo
MLS Listing ID 93813961
Style Traditional
Bedrooms 1
Full Baths 1
HOA Fees $250/mo
Year Built 1965
Annual Tax Amount $2,879
Tax Year 2023
Lot Size 0.685 Acres
Property Description
Near all the famous shopping and signature grocery stores, Trader Joes, Kroger, HEB and more!!
Less than 5 minutes to Galleria, or Memorial Park. Don't miss out on the opportunity to make this condo your new home! Contact me for more information.
Refrigerator, washer and dryer included!! Patio set is negociable!
Location
State TX
County Harris
Area Charnwood/Briarbend
Rooms
Bedroom Description Walk-In Closet
Master Bathroom Primary Bath: Tub/Shower Combo
Kitchen Breakfast Bar, Kitchen open to Family Room, Under Cabinet Lighting
Interior
Interior Features High Ceiling, Refrigerator Included
Heating Central Gas
Cooling Central Electric
Flooring Wood
Appliance Dryer Included
Laundry Utility Rm in House
Exterior
Exterior Feature Fenced, Patio/Deck
Parking Features Attached/Detached Garage
Carport Spaces 2
Roof Type Composition
Street Surface Concrete
Private Pool No
Building
Faces North
Story 1
Unit Location On Corner
Entry Level 2nd Level
Foundation Slab
Water Public Water
Structure Type Brick
New Construction No
Schools
Elementary Schools Briargrove Elementary School
Middle Schools Tanglewood Middle School
High Schools Wisdom High School
School District 27 - Houston
Others
HOA Fee Include Electric,Exterior Building,Gas,Grounds,Insurance,Utilities,Water and Sewer
Senior Community No
Tax ID 109-920-000-0006
Ownership Full Ownership
Energy Description Digital Program Thermostat,Energy Star/CFL/LED Lights
Acceptable Financing Cash Sale
Tax Rate 2.0148
Disclosures Exclusions, Sellers Disclosure
Listing Terms Cash Sale
Financing Cash Sale
Special Listing Condition Exclusions, Sellers Disclosure

GET MORE INFORMATION
Agent | License ID: 740140

