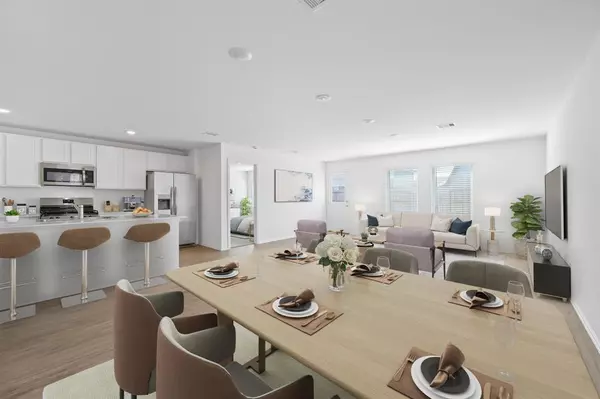4 Beds
2 Baths
6,746 Sqft Lot
4 Beds
2 Baths
6,746 Sqft Lot
Key Details
Property Type Single Family Home
Sub Type Single Family Detached
Listing Status Active
Purchase Type For Rent
Subdivision Sunterra
MLS Listing ID 14885757
Style Contemporary/Modern
Bedrooms 4
Full Baths 2
Rental Info Long Term,One Year,Section 8
Year Built 2024
Available Date 2025-02-05
Lot Size 6,746 Sqft
Property Sub-Type Single Family Detached
Property Description
Zoned to top-rated Katy ISD schools, ensuring excellent education opportunities. Enjoy a resort-style lifestyle with a crystal lagoon, lazy river, gym, pickleball, and tennis courts—all within your community.
Don't miss this incredible opportunity to own a home in one of Katy's most desirable neighborhoods! Schedule your private tour today!
Location
State TX
County Waller
Community Sunterra
Area Katy - Old Towne
Rooms
Bedroom Description All Bedrooms Down
Other Rooms Home Office/Study, Kitchen/Dining Combo, Living/Dining Combo
Master Bathroom Primary Bath: Double Sinks, Primary Bath: Soaking Tub, Secondary Bath(s): Double Sinks, Secondary Bath(s): Soaking Tub
Den/Bedroom Plus 5
Kitchen Island w/o Cooktop, Kitchen open to Family Room, Pantry, Soft Closing Cabinets, Walk-in Pantry
Interior
Interior Features Alarm System - Owned, Brick Walls, Dryer Included, Fire/Smoke Alarm, Refrigerator Included, Washer Included
Heating Central Gas
Cooling Central Electric
Flooring Carpet, Vinyl, Vinyl Plank
Appliance Dryer Included, Electric Dryer Connection, Gas Dryer Connections, Refrigerator, Washer Included
Exterior
Exterior Feature Fully Fenced, Trash Pick Up
Parking Features Attached/Detached Garage
Garage Spaces 2.0
Garage Description Auto Garage Door Opener
Private Pool No
Building
Lot Description Subdivision Lot
Story 1
Sewer Public Sewer
Water Public Water, Water District
New Construction No
Schools
Elementary Schools Youngblood Elementary School
Middle Schools Nelson Junior High (Katy)
High Schools Freeman High School
School District 30 - Katy
Others
Pets Allowed Case By Case Basis
Senior Community No
Restrictions No Restrictions
Tax ID NA
Energy Description Attic Vents,Ceiling Fans,Digital Program Thermostat,Energy Star Appliances,Energy Star/CFL/LED Lights,Geothermal System,High-Efficiency HVAC,HVAC>13 SEER
Disclosures No Disclosures
Special Listing Condition No Disclosures
Pets Allowed Case By Case Basis
Pets Case By Case Basis

GET MORE INFORMATION
Agent | License ID: 740140






