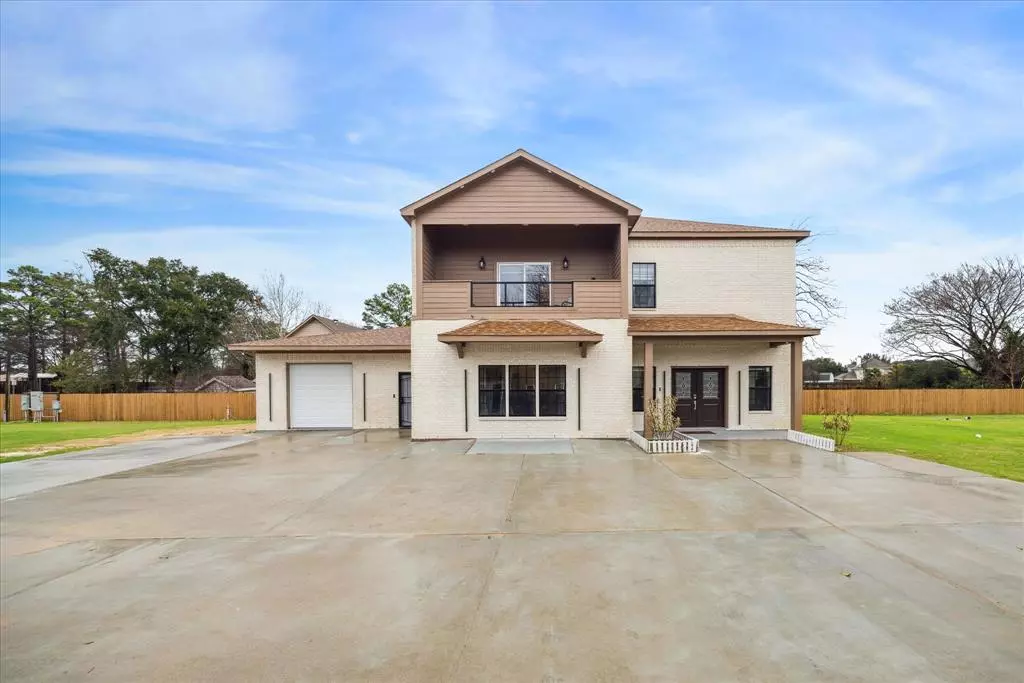3 Beds
3.1 Baths
3,509 SqFt
3 Beds
3.1 Baths
3,509 SqFt
Key Details
Property Type Single Family Home
Listing Status Active
Purchase Type For Sale
Square Footage 3,509 sqft
Price per Sqft $334
Subdivision I & Gn Ry
MLS Listing ID 78491848
Style Traditional
Bedrooms 3
Full Baths 3
Half Baths 1
Year Built 2024
Annual Tax Amount $6,517
Tax Year 2024
Lot Size 1.000 Acres
Acres 1.0
Property Description
• Unrestricted
•No HOA
•No MUD
• Sits outside of floodplain
• Home on property has approx. 3,509 sq. ft. of livable space, per the FORT BEND COUNTY Appraisal District.
•600 SQFT space fully constructed suitable for a workshop and/or office or storage shed
•Commercial Grade Natural Gas meter installed for features home.
•Well water installed
•400 amps electric panel installed
Property has 1 septic tanks for Maximum of 6 Bathrooms, right now property has 3 Bathrooms. Drainage line already installed so it would be ideal to build extra future home, update to extra livable space or build in-law suits.
Location
State TX
County Fort Bend
Area Katy - Southwest
Rooms
Bedroom Description All Bedrooms Up,En-Suite Bath,Primary Bed - 2nd Floor,Walk-In Closet
Other Rooms Breakfast Room, Den, Entry, Family Room, Formal Dining, Formal Living, Utility Room in House
Master Bathroom Half Bath, Primary Bath: Double Sinks
Kitchen Island w/o Cooktop, Kitchen open to Family Room, Pantry, Soft Closing Cabinets, Soft Closing Drawers
Interior
Interior Features Alarm System - Leased, Dryer Included, High Ceiling, Refrigerator Included, Washer Included
Heating Central Gas
Cooling Central Electric
Flooring Carpet, Engineered Wood
Exterior
Exterior Feature Balcony, Storage Shed
Parking Features Attached Garage
Garage Spaces 2.0
Roof Type Composition
Private Pool No
Building
Lot Description Other
Dwelling Type Free Standing
Story 2
Foundation Slab
Lot Size Range 1 Up to 2 Acres
Sewer Septic Tank
Water Well
Structure Type Brick,Wood
New Construction No
Schools
Elementary Schools Rylander Elementary School
Middle Schools Cinco Ranch Junior High School
High Schools Cinco Ranch High School
School District 30 - Katy
Others
Senior Community No
Restrictions No Restrictions
Tax ID 0262-01-035-0000-914
Energy Description Ceiling Fans,Tankless/On-Demand H2O Heater
Tax Rate 1.6501
Disclosures Sellers Disclosure
Special Listing Condition Sellers Disclosure

GET MORE INFORMATION
Agent | License ID: 740140






