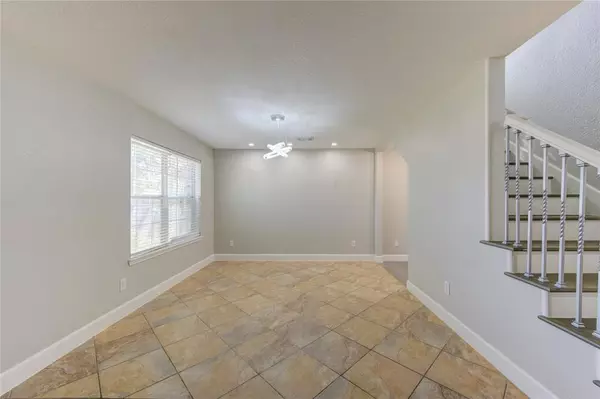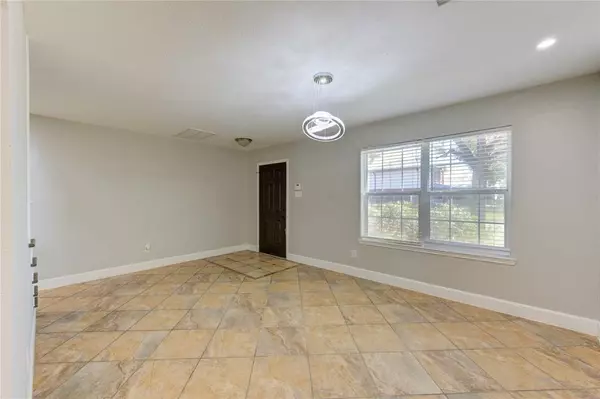3 Beds
2.1 Baths
2,315 SqFt
3 Beds
2.1 Baths
2,315 SqFt
Key Details
Property Type Single Family Home
Sub Type Single Family Detached
Listing Status Active
Purchase Type For Rent
Square Footage 2,315 sqft
Subdivision Westgreen Park Sec 02
MLS Listing ID 29917489
Bedrooms 3
Full Baths 2
Half Baths 1
Rental Info Long Term
Year Built 2003
Available Date 2025-02-18
Lot Size 6,325 Sqft
Acres 0.1452
Property Sub-Type Single Family Detached
Property Description
AREA POOL AND PLAYGROUND. WALKING DISTANCE TO ELEMENTARY AND JUNIOR HIGH SCOOLS. KATYISD.
This home has a large kitchen, you will be surprised with the amount of cabinets and counter space, white cabinets, dishwasher, large breakfast area facing the mature trees in the backyard, oversized granite Island, great for entertaining, fireplace was remodeled with white stones, wall opens to the dining room with an extra storage under the stairs. Lots of light in the living and dining area, making room very bright. Upstairs you will see a game room, with big windows, huge primary bedroom with a large closet and bathroom and a secondary bathroom with a tub, sliding doors.
Location
State TX
County Harris
Area Katy - Southeast
Rooms
Bedroom Description All Bedrooms Up
Other Rooms 1 Living Area, Formal Dining, Gameroom Up, Kitchen/Dining Combo, Living Area - 1st Floor
Master Bathroom Half Bath, Primary Bath: Double Sinks, Primary Bath: Shower Only, Secondary Bath(s): Tub/Shower Combo
Den/Bedroom Plus 3
Kitchen Breakfast Bar, Kitchen open to Family Room, Pantry
Interior
Interior Features Dryer Included, Refrigerator Included, Washer Included
Heating Central Gas
Cooling Central Electric
Flooring Tile
Fireplaces Number 1
Fireplaces Type Freestanding
Appliance Dryer Included, Washer Included
Exterior
Exterior Feature Back Yard Fenced
Parking Features Attached Garage
Garage Spaces 2.0
Private Pool No
Building
Lot Description Subdivision Lot
Story 2
Water Water District
New Construction No
Schools
Elementary Schools Hayes Elementary School
Middle Schools Memorial Parkway Junior High School
High Schools Taylor High School (Katy)
School District 30 - Katy
Others
Pets Allowed Case By Case Basis
Senior Community No
Restrictions Deed Restrictions
Tax ID 123-832-001-0014
Disclosures Mud, Owner/Agent
Special Listing Condition Mud, Owner/Agent
Pets Allowed Case By Case Basis
Pets Case By Case Basis

GET MORE INFORMATION
Agent | License ID: 740140






