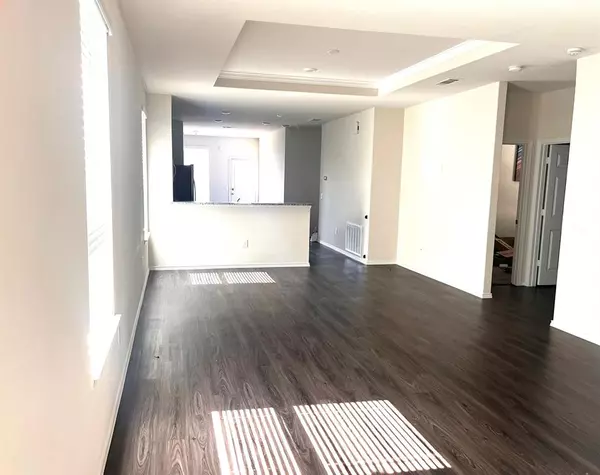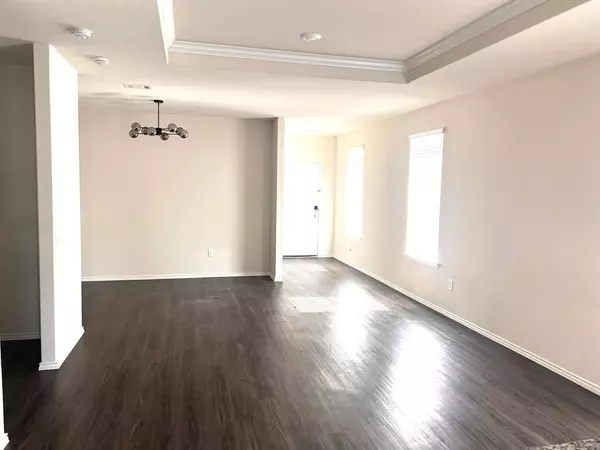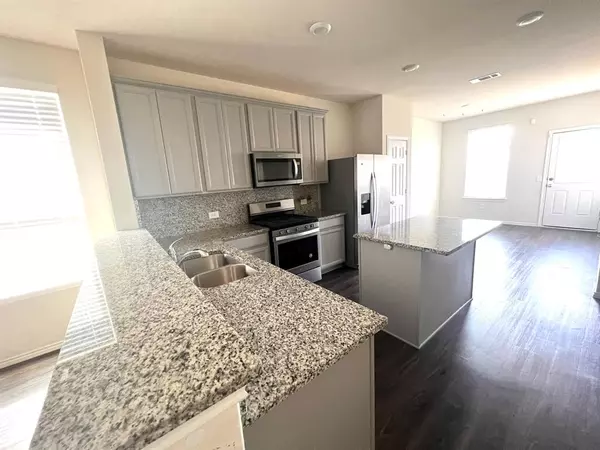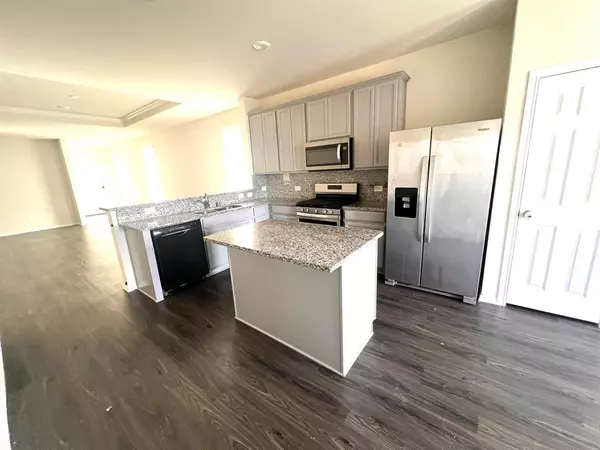3 Beds
2 Baths
1,504 SqFt
3 Beds
2 Baths
1,504 SqFt
Key Details
Property Type Single Family Home
Listing Status Active
Purchase Type For Sale
Square Footage 1,504 sqft
Price per Sqft $166
Subdivision Katy Crossing
MLS Listing ID 63442998
Style Traditional
Bedrooms 3
Full Baths 2
HOA Fees $595/ann
HOA Y/N 1
Year Built 2021
Annual Tax Amount $7,178
Tax Year 2024
Lot Size 5,361 Sqft
Acres 0.1231
Property Description
Location
State TX
County Harris
Area Katy - Old Towne
Rooms
Bedroom Description All Bedrooms Down,En-Suite Bath,Primary Bed - 1st Floor,Walk-In Closet
Other Rooms 1 Living Area, Breakfast Room, Entry, Family Room, Formal Dining, Kitchen/Dining Combo, Living Area - 1st Floor, Living/Dining Combo, Utility Room in House
Master Bathroom Full Secondary Bathroom Down, Primary Bath: Double Sinks, Primary Bath: Separate Shower, Primary Bath: Soaking Tub, Secondary Bath(s): Tub/Shower Combo
Den/Bedroom Plus 3
Kitchen Breakfast Bar, Island w/ Cooktop, Kitchen open to Family Room
Interior
Interior Features Fire/Smoke Alarm, High Ceiling, Prewired for Alarm System, Refrigerator Included, Window Coverings
Heating Central Gas
Cooling Central Electric
Flooring Carpet, Vinyl Plank
Exterior
Exterior Feature Back Yard, Back Yard Fenced, Patio/Deck
Parking Features Attached Garage
Garage Spaces 2.0
Garage Description Auto Garage Door Opener, Double-Wide Driveway
Roof Type Composition
Street Surface Concrete,Curbs,Gutters
Private Pool No
Building
Lot Description Subdivision Lot
Dwelling Type Free Standing
Faces East
Story 1
Foundation Slab
Lot Size Range 0 Up To 1/4 Acre
Water Water District
Structure Type Cement Board
New Construction No
Schools
Elementary Schools Youngblood Elementary School
Middle Schools Nelson Junior High (Katy)
High Schools Freeman High School
School District 30 - Katy
Others
Senior Community No
Restrictions Deed Restrictions
Tax ID 141-739-001-0049
Ownership Full Ownership
Energy Description Attic Vents,Digital Program Thermostat,High-Efficiency HVAC,Insulated Doors,Insulated/Low-E windows,Radiant Attic Barrier
Acceptable Financing Cash Sale
Tax Rate 2.8224
Disclosures Mud, Pre-Foreclosure, Sellers Disclosure
Listing Terms Cash Sale
Financing Cash Sale
Special Listing Condition Mud, Pre-Foreclosure, Sellers Disclosure

GET MORE INFORMATION
Agent | License ID: 740140






