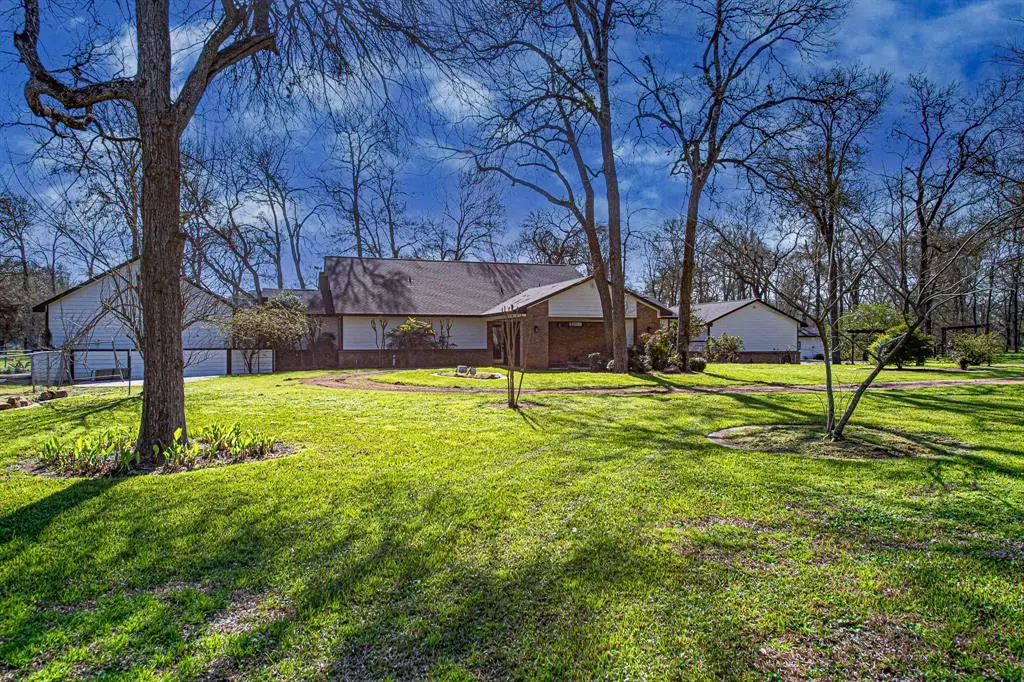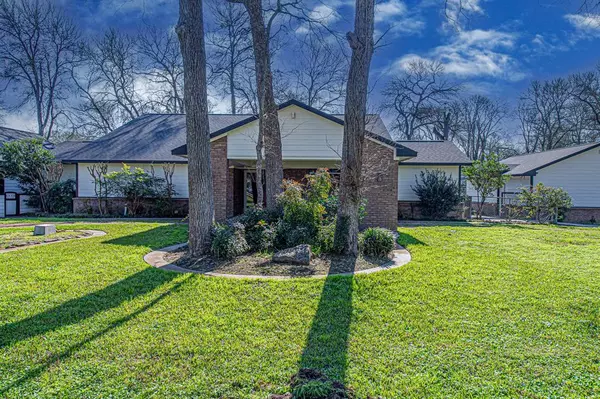4 Beds
3.1 Baths
4,123 SqFt
4 Beds
3.1 Baths
4,123 SqFt
Key Details
Property Type Single Family Home
Sub Type Free Standing
Listing Status Active
Purchase Type For Sale
Square Footage 4,123 sqft
Price per Sqft $206
Subdivision Samuel C Hady Tract
MLS Listing ID 69709731
Style Ranch
Bedrooms 4
Full Baths 3
Half Baths 1
Year Built 2002
Annual Tax Amount $12,227
Tax Year 2024
Lot Size 5.870 Acres
Acres 5.87
Property Sub-Type Free Standing
Property Description
Location
State TX
County Waller
Area Brookshire
Rooms
Bedroom Description All Bedrooms Down,En-Suite Bath,Primary Bed - 1st Floor,Sitting Area,Walk-In Closet
Other Rooms Breakfast Room, Entry, Family Room, Formal Living, Gameroom Down, Home Office/Study, Kitchen/Dining Combo, Sun Room, Utility Room in House
Master Bathroom Half Bath, Primary Bath: Double Sinks, Primary Bath: Shower Only, Secondary Bath(s): Shower Only
Kitchen Breakfast Bar, Butler Pantry, Kitchen open to Family Room, Pantry, Under Cabinet Lighting, Walk-in Pantry
Interior
Interior Features Disabled Access, Fire/Smoke Alarm, Formal Entry/Foyer, High Ceiling
Heating Central Electric
Cooling Central Electric
Flooring Laminate, Tile, Vinyl Plank
Fireplaces Number 1
Fireplaces Type Wood Burning Fireplace
Exterior
Parking Features Attached/Detached Garage
Garage Spaces 3.0
Carport Spaces 1
Garage Description Additional Parking, Auto Driveway Gate, Circle Driveway, Workshop
Waterfront Description Pond
Improvements Pastures,Stable,Storage Shed,Wheelchair Access
Accessibility Automatic Gate, Driveway Gate
Private Pool No
Building
Lot Description Cleared, Water View
Faces Northwest
Story 1
Foundation Slab
Lot Size Range 5 Up to 10 Acres
Sewer Septic Tank
Water Public Water
New Construction No
Schools
Elementary Schools Royal Elementary School
Middle Schools Royal Junior High School
High Schools Royal High School
School District 44 - Royal
Others
Senior Community No
Restrictions Horses Allowed,No Restrictions
Tax ID 303100-115-003-100
Energy Description Attic Vents,Ceiling Fans,Digital Program Thermostat,Insulation - Batt
Acceptable Financing Cash Sale, Conventional, FHA, VA
Tax Rate 1.7067
Disclosures Exclusions, Other Disclosures, Sellers Disclosure
Listing Terms Cash Sale, Conventional, FHA, VA
Financing Cash Sale,Conventional,FHA,VA
Special Listing Condition Exclusions, Other Disclosures, Sellers Disclosure
Virtual Tour https://youtu.be/WMo0ae7u5aE

GET MORE INFORMATION
Agent | License ID: 740140






