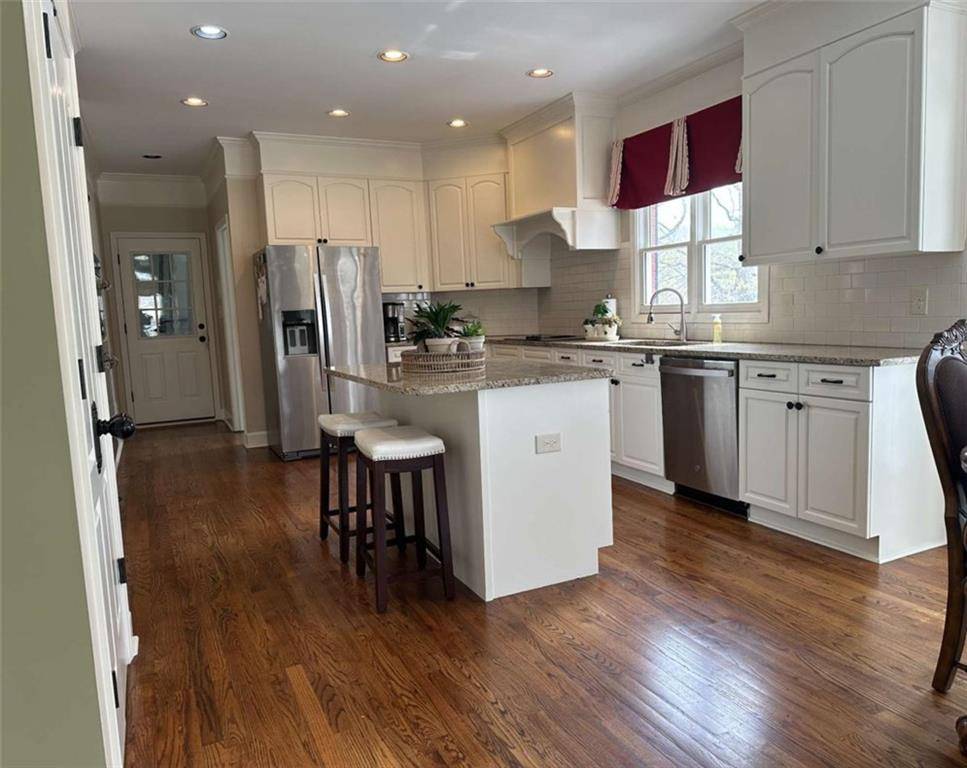5 Beds
3.5 Baths
3,429 SqFt
5 Beds
3.5 Baths
3,429 SqFt
Key Details
Property Type Single Family Home
Sub Type Single Family Residence
Listing Status Coming Soon
Purchase Type For Sale
Square Footage 3,429 sqft
Price per Sqft $174
Subdivision Cedar Crest
MLS Listing ID 7551160
Style Traditional
Bedrooms 5
Full Baths 3
Half Baths 1
Construction Status Updated/Remodeled
HOA Fees $250
HOA Y/N Yes
Originating Board First Multiple Listing Service
Year Built 1998
Annual Tax Amount $4,685
Tax Year 2024
Lot Size 0.930 Acres
Acres 0.93
Property Sub-Type Single Family Residence
Property Description
Location
State GA
County Barrow
Lake Name None
Rooms
Bedroom Description Master on Main
Other Rooms None
Basement Crawl Space
Main Level Bedrooms 3
Dining Room Separate Dining Room
Interior
Interior Features High Ceilings, Walk-In Closet(s)
Heating Central, Electric
Cooling Central Air, Electric
Flooring Carpet, Ceramic Tile, Hardwood
Fireplaces Number 2
Fireplaces Type Living Room, Master Bedroom
Window Features None
Appliance Dishwasher, Dryer, Microwave, Refrigerator, Washer
Laundry In Hall, Laundry Room
Exterior
Exterior Feature Private Yard
Parking Features Garage
Garage Spaces 2.0
Fence Privacy
Pool In Ground, Salt Water
Community Features Homeowners Assoc, Near Schools, Near Shopping, Near Trails/Greenway, Sidewalks, Street Lights, Tennis Court(s)
Utilities Available Electricity Available
Waterfront Description None
View Pool
Roof Type Composition
Street Surface Asphalt
Accessibility None
Handicap Access None
Porch Patio, Rear Porch
Private Pool false
Building
Lot Description Landscaped, Private
Story One and One Half
Foundation Block
Sewer Septic Tank
Water Public
Architectural Style Traditional
Level or Stories One and One Half
Structure Type Brick,Brick 3 Sides,Stone
New Construction No
Construction Status Updated/Remodeled
Schools
Elementary Schools Bethlehem - Barrow
Middle Schools Haymon-Morris
High Schools Apalachee
Others
HOA Fee Include Maintenance Grounds,Tennis
Senior Community no
Restrictions false
Ownership Fee Simple
Financing no
Special Listing Condition None

GET MORE INFORMATION
Agent | License ID: 740140






