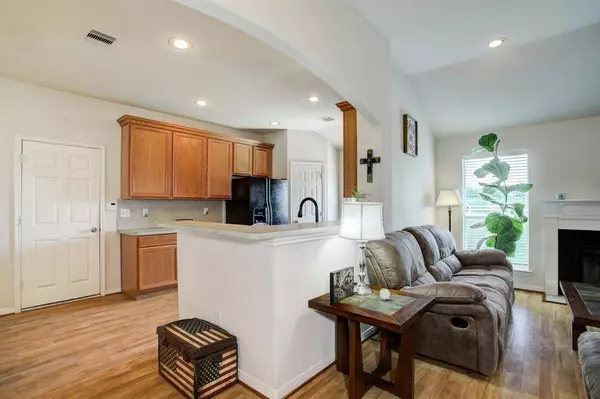$300,000
For more information regarding the value of a property, please contact us for a free consultation.
3 Beds
2 Baths
1,521 SqFt
SOLD DATE : 10/05/2023
Key Details
Property Type Single Family Home
Listing Status Sold
Purchase Type For Sale
Square Footage 1,521 sqft
Price per Sqft $190
Subdivision Stoneridge Lakes
MLS Listing ID 71838039
Sold Date 10/05/23
Style Traditional
Bedrooms 3
Full Baths 2
HOA Fees $25/ann
HOA Y/N 1
Year Built 2007
Annual Tax Amount $3,178
Tax Year 2022
Lot Size 0.537 Acres
Acres 0.537
Property Description
A charming front porch overlooking two mature trees welcomes you to this adorable 3 bedroom, 2 bath home with attached 2-car garage on just over half an acre of land. The family room features a fireplace and a raised ceiling and is open to the kitchen and breakfast room which makes this area feel very spacious. The kitchen has a door to the back patio making cookouts a breeze! Large primary bedroom with tray ceiling has a view of the huge fenced back yard. Primary bath features two sinks, a shower and a separate soaking tub. The two secondary bedrooms at the front of the home are good sized and conveniently located across from the laundry room. The secondary bath even has a linen closet! Vinyl and tile floors throughout the home - no carpet. Stone accents on the exterior and graceful arches throughout the interior really give this home character. All this with a low tax rate and easy access to 288.
Location
State TX
County Brazoria
Area Rosharon
Rooms
Bedroom Description All Bedrooms Down,En-Suite Bath,Split Plan,Walk-In Closet
Other Rooms 1 Living Area, Breakfast Room, Family Room, Utility Room in House
Master Bathroom Primary Bath: Separate Shower, Primary Bath: Soaking Tub, Secondary Bath(s): Tub/Shower Combo, Vanity Area
Den/Bedroom Plus 3
Kitchen Breakfast Bar, Kitchen open to Family Room, Pots/Pans Drawers, Soft Closing Cabinets, Soft Closing Drawers, Walk-in Pantry
Interior
Interior Features Window Coverings, Dryer Included, Prewired for Alarm System, Refrigerator Included, Washer Included
Heating Central Gas
Cooling Central Electric
Flooring Tile, Vinyl
Fireplaces Number 1
Fireplaces Type Wood Burning Fireplace
Exterior
Exterior Feature Back Green Space, Back Yard Fenced, Patio/Deck, Private Driveway, Satellite Dish, Side Yard, Sprinkler System
Parking Features Attached Garage
Garage Spaces 2.0
Roof Type Composition
Street Surface Asphalt
Private Pool No
Building
Lot Description Cul-De-Sac
Faces West
Story 1
Foundation Slab
Lot Size Range 1/2 Up to 1 Acre
Water Aerobic, Public Water
Structure Type Cement Board,Stucco
New Construction No
Schools
Elementary Schools Frontier Elementary School
Middle Schools Angleton Middle School
High Schools Angleton High School
School District 5 - Angleton
Others
Senior Community No
Restrictions Deed Restrictions
Tax ID 7817-1003-020
Energy Description Ceiling Fans
Acceptable Financing Conventional
Tax Rate 1.9883
Disclosures Mud, Sellers Disclosure
Listing Terms Conventional
Financing Conventional
Special Listing Condition Mud, Sellers Disclosure
Read Less Info
Want to know what your home might be worth? Contact us for a FREE valuation!

Our team is ready to help you sell your home for the highest possible price ASAP

Bought with Real Broker, LLC
GET MORE INFORMATION

Agent | License ID: 740140






