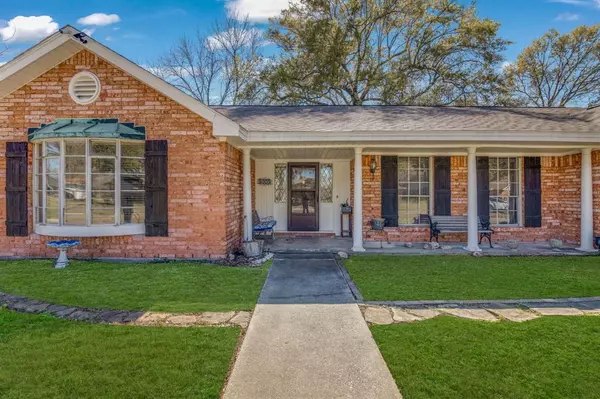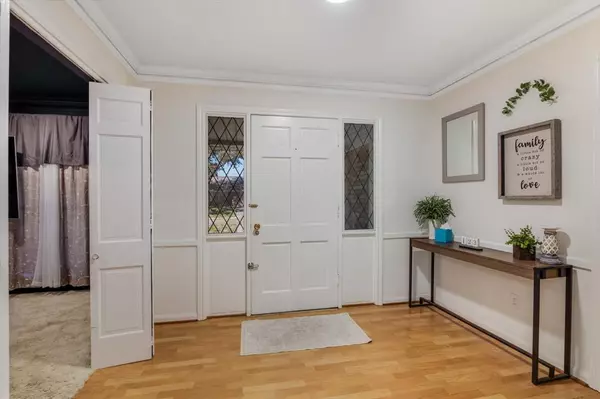$265,000
For more information regarding the value of a property, please contact us for a free consultation.
4 Beds
2.1 Baths
2,484 SqFt
SOLD DATE : 04/18/2024
Key Details
Property Type Single Family Home
Listing Status Sold
Purchase Type For Sale
Square Footage 2,484 sqft
Price per Sqft $108
Subdivision Country Club Oaks Sec 02
MLS Listing ID 36745457
Sold Date 04/18/24
Style Traditional
Bedrooms 4
Full Baths 2
Half Baths 1
Year Built 1962
Annual Tax Amount $6,653
Tax Year 2023
Lot Size 0.312 Acres
Acres 0.3124
Property Description
This charming one-story home features 4 bedrooms and 2.5 baths, offering plenty of space and style to fall in love with! As you enter, you'll be greeted by a spacious living area with large windows that invite abundant natural light. With new recessed lighting and a fresh coat of paint, the room feels bright and inviting, while accent beams add a touch of character. The flexible layout includes bonus spaces perfect for a media room or home office. A spacious master bedroom with an attached ensuite bathroom, along with three other generously sized bedrooms. Outside, a covered patio and deck await in the open backyard, perfect for entertaining. Plus, a new A/C unit has been installed! Come see for yourself everything this home has to offer – schedule your showing today!
Location
State TX
County Harris
Area Baytown/Harris County
Rooms
Bedroom Description All Bedrooms Down
Other Rooms 1 Living Area, Breakfast Room, Den, Formal Dining, Formal Living, Utility Room in House
Master Bathroom Full Secondary Bathroom Down, Primary Bath: Shower Only, Secondary Bath(s): Tub/Shower Combo
Kitchen Walk-in Pantry
Interior
Heating Central Gas
Cooling Central Electric
Flooring Carpet, Laminate
Exterior
Exterior Feature Back Yard Fenced, Patio/Deck
Garage Detached Garage
Garage Spaces 2.0
Roof Type Composition
Private Pool No
Building
Lot Description Subdivision Lot
Story 1
Foundation Slab
Lot Size Range 1/4 Up to 1/2 Acre
Sewer Public Sewer
Water Public Water
Structure Type Brick,Wood
New Construction No
Schools
Elementary Schools Travis Elementary School (Goose Creek)
Middle Schools Baytown Junior High School
High Schools Lee High School (Goose Creek)
School District 23 - Goose Creek Consolidated
Others
Senior Community No
Restrictions Deed Restrictions
Tax ID 094-199-000-0007
Acceptable Financing Cash Sale, Conventional, FHA, Investor, VA
Tax Rate 2.5477
Disclosures Sellers Disclosure
Listing Terms Cash Sale, Conventional, FHA, Investor, VA
Financing Cash Sale,Conventional,FHA,Investor,VA
Special Listing Condition Sellers Disclosure
Read Less Info
Want to know what your home might be worth? Contact us for a FREE valuation!

Our team is ready to help you sell your home for the highest possible price ASAP

Bought with Real Broker, LLC
GET MORE INFORMATION

Agent | License ID: 740140






