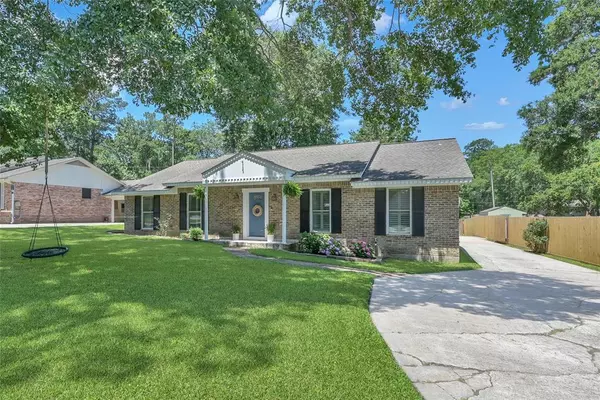$349,900
For more information regarding the value of a property, please contact us for a free consultation.
4 Beds
2 Baths
2,139 SqFt
SOLD DATE : 06/28/2024
Key Details
Property Type Single Family Home
Listing Status Sold
Purchase Type For Sale
Square Footage 2,139 sqft
Price per Sqft $163
Subdivision Forest Estates 01
MLS Listing ID 29056390
Sold Date 06/28/24
Style Traditional
Bedrooms 4
Full Baths 2
Year Built 1968
Annual Tax Amount $3,851
Tax Year 2023
Lot Size 10,875 Sqft
Acres 0.2497
Property Description
Nestled in the heart of Conroe's highly sought-after neighborhood of Forest Estates. This charming farmhouse-chic home offers a perfect blend of modern updates and classic charm. Its situated on a spacious 10,800 SF lot with mature trees and no back neighbors. New roof installed in January of 2018 and fresh fencing and exterior paint has been recently completed. Other recent improvements include new laminate and tile flooring, interior paint, updated secondary bathroom, freshly painted deck, updated tile backsplash and the addition of butcher block in the kitchen. While some of the main living areas do have a true dedicated space, the open concept leaves living, dining and kitchen areas feel as though they're one large living space making it perfect for entertaining. Forest Estates is located 5 minutes from downtown Conroe, HEB and plenty of local shopping. And less than 15 minutes away from lakeside restaurants and outdoor experiences on Lake Conroe!
Location
State TX
County Montgomery
Area Lake Conroe Area
Rooms
Bedroom Description Walk-In Closet
Other Rooms Breakfast Room, Family Room, Formal Dining, Home Office/Study, Kitchen/Dining Combo
Master Bathroom Primary Bath: Soaking Tub, Primary Bath: Tub/Shower Combo, Secondary Bath(s): Double Sinks, Secondary Bath(s): Tub/Shower Combo
Kitchen Breakfast Bar, Pantry
Interior
Heating Central Electric
Cooling Central Electric
Flooring Tile, Vinyl, Wood
Fireplaces Number 1
Fireplaces Type Gaslog Fireplace
Exterior
Garage Detached Garage
Garage Spaces 2.0
Garage Description Driveway Gate
Roof Type Composition
Accessibility Driveway Gate
Private Pool No
Building
Lot Description Subdivision Lot
Story 1
Foundation Slab
Lot Size Range 0 Up To 1/4 Acre
Sewer Public Sewer
Water Public Water
Structure Type Brick,Wood
New Construction No
Schools
Elementary Schools Giesinger Elementary School
Middle Schools Peet Junior High School
High Schools Conroe High School
School District 11 - Conroe
Others
Senior Community No
Restrictions Deed Restrictions
Tax ID 5100-00-00500
Energy Description Ceiling Fans,Digital Program Thermostat
Acceptable Financing Cash Sale, Conventional, FHA, VA
Tax Rate 1.9163
Disclosures Sellers Disclosure
Listing Terms Cash Sale, Conventional, FHA, VA
Financing Cash Sale,Conventional,FHA,VA
Special Listing Condition Sellers Disclosure
Read Less Info
Want to know what your home might be worth? Contact us for a FREE valuation!

Our team is ready to help you sell your home for the highest possible price ASAP

Bought with Real Broker, LLC
GET MORE INFORMATION

Agent | License ID: 740140






