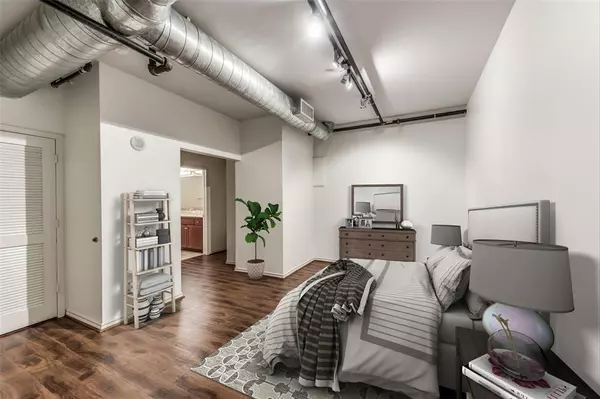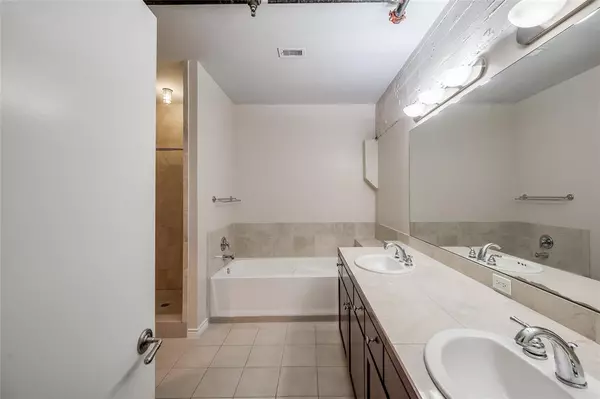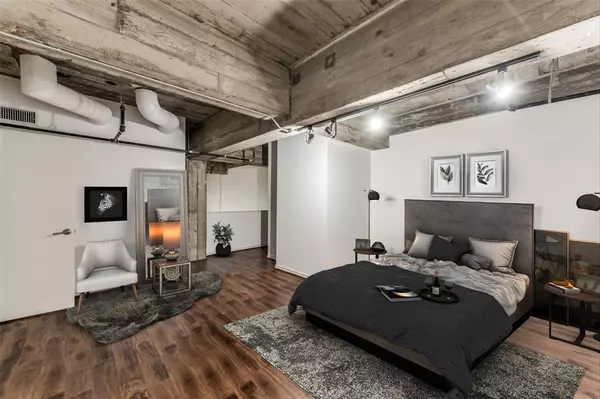$285,000
For more information regarding the value of a property, please contact us for a free consultation.
2 Beds
2.1 Baths
1,818 SqFt
SOLD DATE : 07/30/2024
Key Details
Property Type Condo
Listing Status Sold
Purchase Type For Sale
Square Footage 1,818 sqft
Price per Sqft $151
Subdivision Kirby Lofts Condo
MLS Listing ID 77785569
Sold Date 07/30/24
Bedrooms 2
Full Baths 2
Half Baths 1
HOA Fees $1,198/mo
Year Built 1920
Annual Tax Amount $7,999
Tax Year 2023
Property Description
“Cool & lofty” describes this Downtown penthouse level unit. Flexible 3 story floorplan features architectural details, hardwoods throughout, nice finishes, exposed cement ceilings in some rooms, both 2nd floor Bedrooms open to LR/DR/Kitchen below & fabulous 3rd floor flex room with wall of windows showcasing skyline views. Great for working from home or those wanting a separate Studio space! ALL UTILITIES INCLUDED IN $1198/MO HOA FEE: ELECTRICITY, INTERNET, WATER, SEWER, TRASH & BASIC CABLE. One unassigned parking space included in HOA fee & additional spaces available to lease directly from garage. Building has DIRECT SECURED DOWNTOWN TUNNEL SYSTEM ACCESS, onsite Property Manager & Porter, gym & secured access to building. Walkable to Theater District, Discovery Green, Market Sq Park, Minute Maid stadium, Toyota Center, POST Houston, restaurants, bars & all Downtown attractions. On MetroRail! HOA DOES NOT ALLOW ANY AIRBNB TYPE SHORT TERM RENTALS.
Location
State TX
County Harris
Area Downtown - Houston
Building/Complex Name KIRBY LOFTS
Rooms
Bedroom Description All Bedrooms Up,Primary Bed - 2nd Floor,Walk-In Closet
Other Rooms Home Office/Study, Living Area - 1st Floor, Living/Dining Combo, Utility Room in House
Master Bathroom Half Bath, Primary Bath: Double Sinks, Primary Bath: Separate Shower, Primary Bath: Soaking Tub, Secondary Bath(s): Shower Only
Den/Bedroom Plus 2
Kitchen Kitchen open to Family Room, Pantry
Interior
Interior Features Balcony, Brick Walls, Fire/Smoke Alarm, Fully Sprinklered, Refrigerator Included, Window Coverings
Heating Central Electric
Cooling Central Electric
Flooring Engineered Wood, Tile, Wood
Appliance Dryer Included, Electric Dryer Connection, Full Size, Refrigerator, Stacked, Washer Included
Dryer Utilities 1
Exterior
Exterior Feature Balcony/Terrace, Exercise Room, Trash Pick Up
View East
Total Parking Spaces 1
Private Pool No
Building
Faces West
New Construction No
Schools
Elementary Schools Gregory-Lincoln Elementary School
Middle Schools Gregory-Lincoln Middle School
High Schools Northside High School
School District 27 - Houston
Others
Pets Allowed With Restrictions
HOA Fee Include Building & Grounds,Cable TV,Electric,Full Utilities,Insurance Common Area,Internet,Limited Access,Porter,Recreational Facilities,Trash Removal,Water and Sewer
Senior Community No
Tax ID 127-259-000-0062
Ownership Full Ownership
Energy Description Digital Program Thermostat
Acceptable Financing Cash Sale, Conventional, VA
Tax Rate 2.1473
Disclosures Sellers Disclosure
Listing Terms Cash Sale, Conventional, VA
Financing Cash Sale,Conventional,VA
Special Listing Condition Sellers Disclosure
Pets Allowed With Restrictions
Pets With Restrictions
Read Less Info
Want to know what your home might be worth? Contact us for a FREE valuation!

Our team is ready to help you sell your home for the highest possible price ASAP

Bought with Keller Williams Realty Metropolitan
GET MORE INFORMATION

Agent | License ID: 740140






