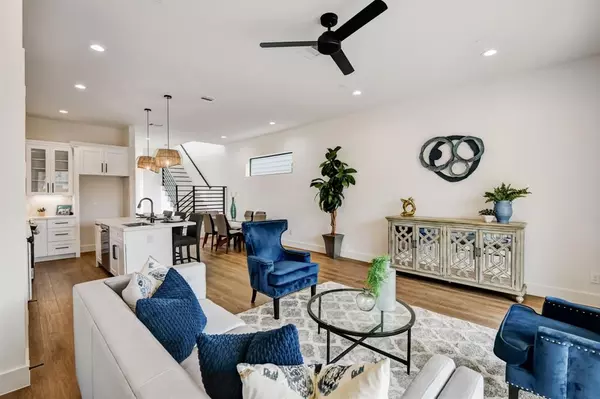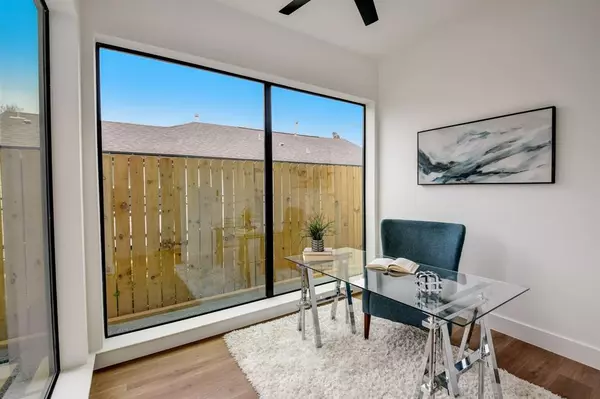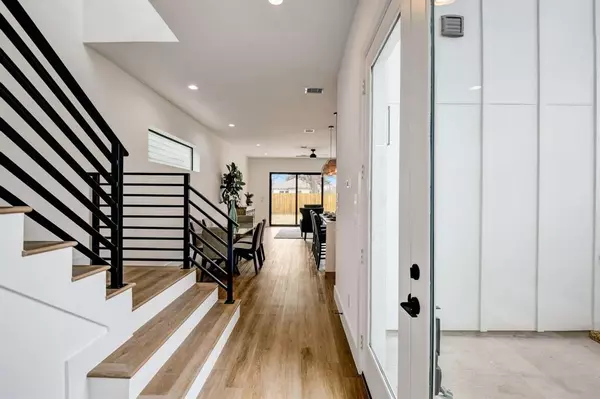$529,000
For more information regarding the value of a property, please contact us for a free consultation.
3 Beds
2.1 Baths
2,146 SqFt
SOLD DATE : 11/18/2024
Key Details
Property Type Single Family Home
Listing Status Sold
Purchase Type For Sale
Square Footage 2,146 sqft
Price per Sqft $243
Subdivision Independence Heights Annex
MLS Listing ID 72803577
Sold Date 11/18/24
Style Contemporary/Modern
Bedrooms 3
Full Baths 2
Half Baths 1
Year Built 2024
Annual Tax Amount $1,692
Tax Year 2023
Lot Size 3,000 Sqft
Acres 0.0689
Property Description
This new construction, modern single family home is located in Independence Heights. The home features first floor 10-foot ceilings, an open floor plan, luxury vinyl plank flooring, floor to ceiling windows in study, a private backyard, a balcony and much more! The bright and open kitchen is nicely appointed with a large island, pantry, white quartz countertops, black hardware and stainless steel appliances. The open kitchen, dining and living area offer views of the private covered patio and backyard. Primary suite includes an en suite bathroom, 13-foot walk-in closet, and a covered balcony directly off the bedroom. This home features a first floor living & study with all bedrooms on the second floor. Private driveway and a 2 car garage. Minutes from super markets and restaurants. Only a 15 minute drive to Downtown Houston. Don't forget to check out the virtual tour link (link is from a previous build)! *photos are from a previous build some finishes and details are subject to change
Location
State TX
County Harris
Area Northwest Houston
Rooms
Bedroom Description All Bedrooms Up,Primary Bed - 2nd Floor,Walk-In Closet
Other Rooms Home Office/Study, Living Area - 1st Floor, Utility Room in House
Master Bathroom Half Bath, Primary Bath: Double Sinks, Primary Bath: Shower Only, Secondary Bath(s): Double Sinks, Secondary Bath(s): Tub/Shower Combo
Kitchen Island w/o Cooktop, Kitchen open to Family Room, Pantry, Soft Closing Cabinets, Soft Closing Drawers, Under Cabinet Lighting
Interior
Interior Features High Ceiling, Wired for Sound
Heating Central Gas
Cooling Central Electric
Flooring Vinyl Plank
Exterior
Exterior Feature Back Green Space, Back Yard, Back Yard Fenced, Balcony, Covered Patio/Deck, Private Driveway
Parking Features Attached Garage
Garage Spaces 2.0
Roof Type Composition
Private Pool No
Building
Lot Description Subdivision Lot
Story 2
Foundation Slab
Lot Size Range 0 Up To 1/4 Acre
Builder Name Olav Construction LLC
Sewer Public Sewer
Water Public Water
Structure Type Cement Board,Wood
New Construction Yes
Schools
Elementary Schools Burrus Elementary School
Middle Schools Hamilton Middle School (Houston)
High Schools Washington High School
School District 27 - Houston
Others
Senior Community No
Restrictions No Restrictions
Tax ID 021-114-000-0019
Energy Description Ceiling Fans,Digital Program Thermostat,High-Efficiency HVAC
Acceptable Financing Cash Sale, Conventional, FHA, VA
Tax Rate 2.0148
Disclosures No Disclosures
Listing Terms Cash Sale, Conventional, FHA, VA
Financing Cash Sale,Conventional,FHA,VA
Special Listing Condition No Disclosures
Read Less Info
Want to know what your home might be worth? Contact us for a FREE valuation!

Our team is ready to help you sell your home for the highest possible price ASAP

Bought with Keller Williams Signature
GET MORE INFORMATION

Agent | License ID: 740140






