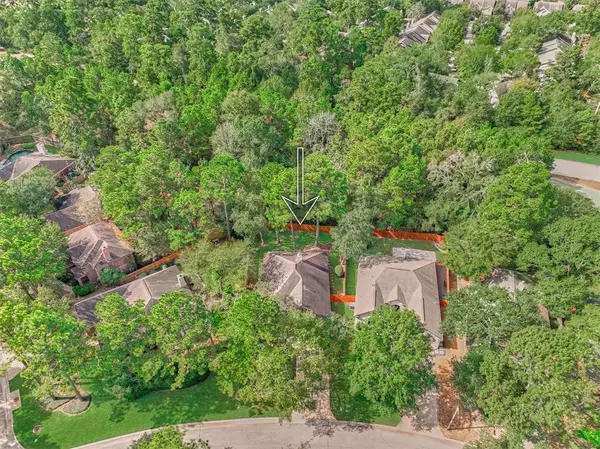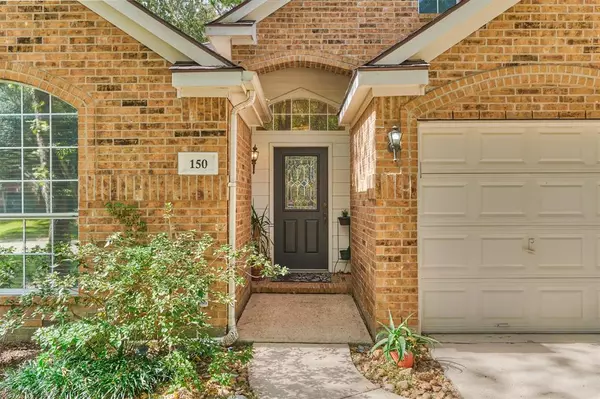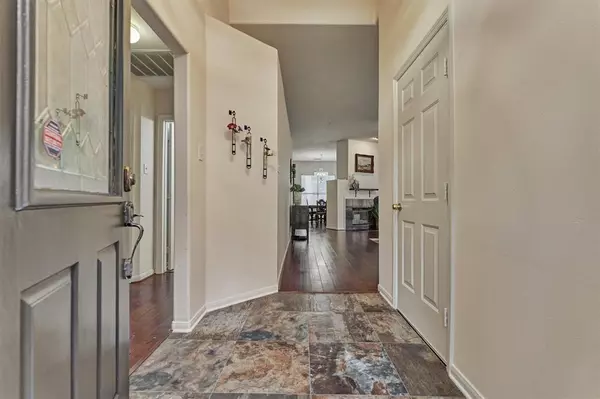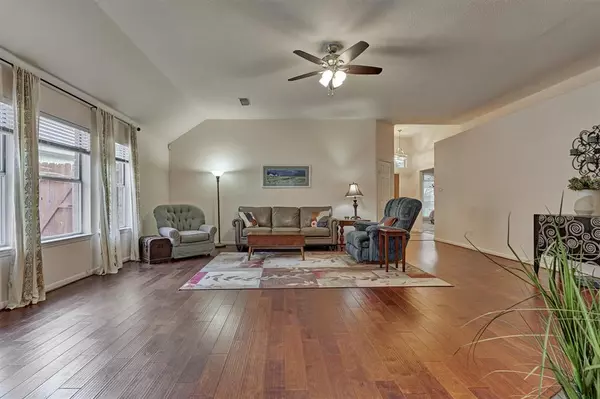$410,000
For more information regarding the value of a property, please contact us for a free consultation.
3 Beds
2 Baths
1,913 SqFt
SOLD DATE : 11/22/2024
Key Details
Property Type Single Family Home
Listing Status Sold
Purchase Type For Sale
Square Footage 1,913 sqft
Price per Sqft $214
Subdivision The Woodlands Alden Bridge
MLS Listing ID 64360661
Sold Date 11/22/24
Style Traditional
Bedrooms 3
Full Baths 2
Year Built 1996
Annual Tax Amount $5,577
Tax Year 2023
Lot Size 7,322 Sqft
Acres 0.1681
Property Description
SINGLE STORY GREENBELT MASTERPIECE in the heart of Alden Bridge offers a flexible split floor plan with modern updates throughout! Quartz kitchen showcases updated backsplash, white cabinetry, double basin undermount sink, & premium stainless appliances. Sunny breakfast room with bay window is light and bright and opens to the rear patio. The private owners retreat boasts a renovated, spa-like bath with dual sinks + max storage, premium finishes, linen closet, and oversized shower with bench. Dual sided fireplace provides cozy ambiance between the dining room and den w/soaring ceilings - perfect for entertaining! Two generous sized secondary bedrooms offer walk-in closets and shared hall bath. Huge backyard overlooks towering trees (no rear neighbors) with plenty of room to run and play! Oversized garage with great storage! Zoned to top-ranked CISD schools. Convenient access to I-45 and all Woodlands amenities including world-class entertainment, shops, dining, parks/pools, and trails!
Location
State TX
County Montgomery
Community The Woodlands
Area The Woodlands
Rooms
Bedroom Description All Bedrooms Down,En-Suite Bath,Primary Bed - 1st Floor,Split Plan,Walk-In Closet
Other Rooms 1 Living Area, Breakfast Room, Den, Formal Dining, Kitchen/Dining Combo, Living Area - 1st Floor, Utility Room in House
Master Bathroom Full Secondary Bathroom Down, Primary Bath: Double Sinks, Primary Bath: Separate Shower, Primary Bath: Shower Only, Secondary Bath(s): Tub/Shower Combo
Kitchen Island w/o Cooktop, Pantry
Interior
Interior Features Alarm System - Owned, Fire/Smoke Alarm, Formal Entry/Foyer, High Ceiling, Window Coverings
Heating Central Gas
Cooling Central Electric
Flooring Carpet, Engineered Wood, Tile, Wood
Fireplaces Number 1
Exterior
Exterior Feature Back Yard, Back Yard Fenced, Patio/Deck, Sprinkler System, Subdivision Tennis Court
Garage Attached Garage, Oversized Garage
Garage Spaces 2.0
Garage Description Auto Garage Door Opener, Double-Wide Driveway
Roof Type Composition
Street Surface Concrete,Curbs,Gutters
Private Pool No
Building
Lot Description Greenbelt, In Golf Course Community, Subdivision Lot, Wooded
Story 1
Foundation Slab
Lot Size Range 0 Up To 1/4 Acre
Builder Name Ryland
Water Water District
Structure Type Brick,Cement Board
New Construction No
Schools
Elementary Schools Bush Elementary School (Conroe)
Middle Schools Mccullough Junior High School
High Schools The Woodlands High School
School District 11 - Conroe
Others
Senior Community No
Restrictions Deed Restrictions,Restricted
Tax ID 9719-16-01800
Ownership Full Ownership
Energy Description Attic Vents,Ceiling Fans,Digital Program Thermostat,Other Energy Features
Acceptable Financing Cash Sale, Conventional, FHA, VA
Tax Rate 1.8365
Disclosures Mud, Sellers Disclosure
Listing Terms Cash Sale, Conventional, FHA, VA
Financing Cash Sale,Conventional,FHA,VA
Special Listing Condition Mud, Sellers Disclosure
Read Less Info
Want to know what your home might be worth? Contact us for a FREE valuation!

Our team is ready to help you sell your home for the highest possible price ASAP

Bought with RE/MAX The Woodlands & Spring
GET MORE INFORMATION

Agent | License ID: 740140






