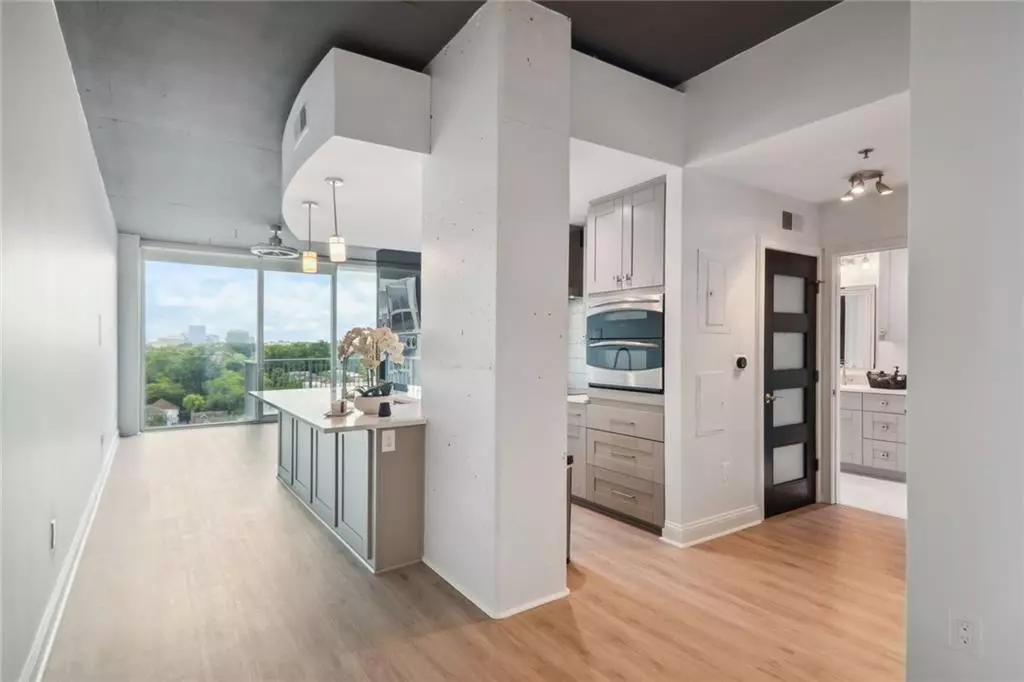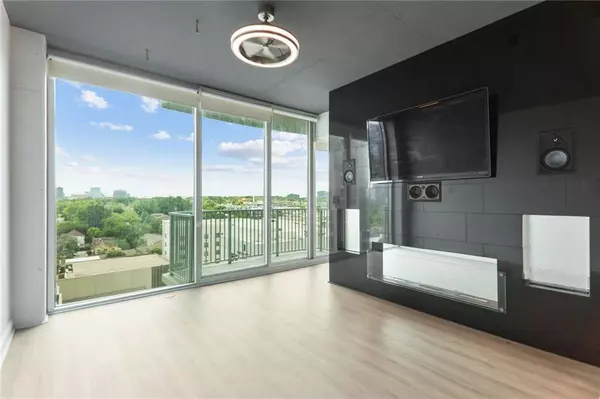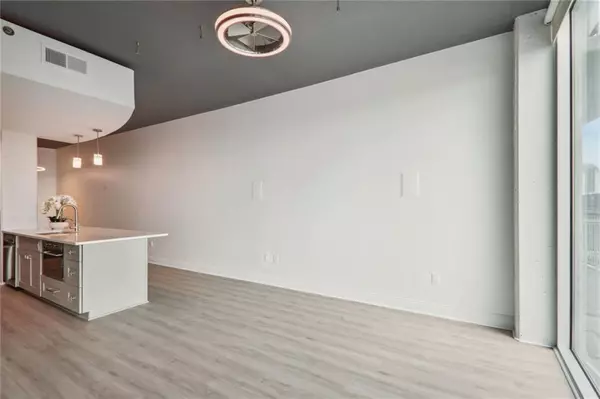$289,900
For more information regarding the value of a property, please contact us for a free consultation.
1 Bed
1 Bath
830 SqFt
SOLD DATE : 11/21/2024
Key Details
Property Type Condo
Sub Type Condominium
Listing Status Sold
Purchase Type For Sale
Square Footage 830 sqft
Price per Sqft $354
Subdivision Twelve Atlantic Station
MLS Listing ID 7418770
Sold Date 11/21/24
Style High Rise (6 or more stories)
Bedrooms 1
Full Baths 1
Construction Status Resale
HOA Fees $529
HOA Y/N Yes
Originating Board First Multiple Listing Service
Year Built 2005
Annual Tax Amount $1,920
Tax Year 2023
Lot Size 831 Sqft
Acres 0.0191
Property Description
Experience urban living at its finest in this beautifully renovated condo, the largest 1-bedroom floorplan in the building. This exquisite home features floor-to-ceiling windows and a spacious balcony, offering incredible views of the Atlanta skyline. The kitchen and bathroom have been recently updated with quartz countertops, stainless steel appliances, a double oven, and Bosch refrigerator and dishwasher. Not to mention, the entire unit boasts LVP flooring throughout. Enjoy resort-style amenities including an Olympic-sized pool, a 24-hour fitness center, a club room, and a 24-hour concierge service. Plus, you'll love the convenience of having a coffee shop, the Lazy Llama, connected to the lobby. Located in Atlantic Station just steps away from premier retail, dining, and entertainment options, this home combines modern living with unbeatable convenience in one of Atlanta's most vibrant neighborhoods.
Location
State GA
County Fulton
Lake Name None
Rooms
Bedroom Description None
Other Rooms None
Basement None
Main Level Bedrooms 1
Dining Room None
Interior
Interior Features High Ceilings 10 ft Main, His and Hers Closets
Heating Electric
Cooling Central Air
Flooring Laminate, Vinyl, Other
Fireplaces Number 1
Fireplaces Type Decorative
Window Features Double Pane Windows
Appliance Dishwasher, Disposal, Double Oven, Dryer, Electric Range, Microwave, Range Hood, Refrigerator, Washer
Laundry In Hall, Laundry Closet
Exterior
Exterior Feature Balcony
Garage Assigned, Covered, Deeded
Fence None
Pool Fenced, In Ground
Community Features Concierge, Fitness Center, Homeowners Assoc, Near Public Transport, Near Shopping, Pool, Restaurant, Sidewalks
Utilities Available Cable Available, Electricity Available, Phone Available, Sewer Available, Water Available
Waterfront Description None
View City
Roof Type Concrete
Street Surface Paved
Accessibility None
Handicap Access None
Porch None
Total Parking Spaces 1
Private Pool false
Building
Lot Description Level
Story One
Foundation Concrete Perimeter
Sewer Public Sewer
Water Public
Architectural Style High Rise (6 or more stories)
Level or Stories One
Structure Type Concrete
New Construction No
Construction Status Resale
Schools
Elementary Schools Centennial Place
Middle Schools David T Howard
High Schools Midtown
Others
Senior Community no
Restrictions true
Tax ID 17 010800012232
Ownership Fee Simple
Financing no
Special Listing Condition None
Read Less Info
Want to know what your home might be worth? Contact us for a FREE valuation!

Our team is ready to help you sell your home for the highest possible price ASAP

Bought with Non FMLS Member
GET MORE INFORMATION

Agent | License ID: 740140






