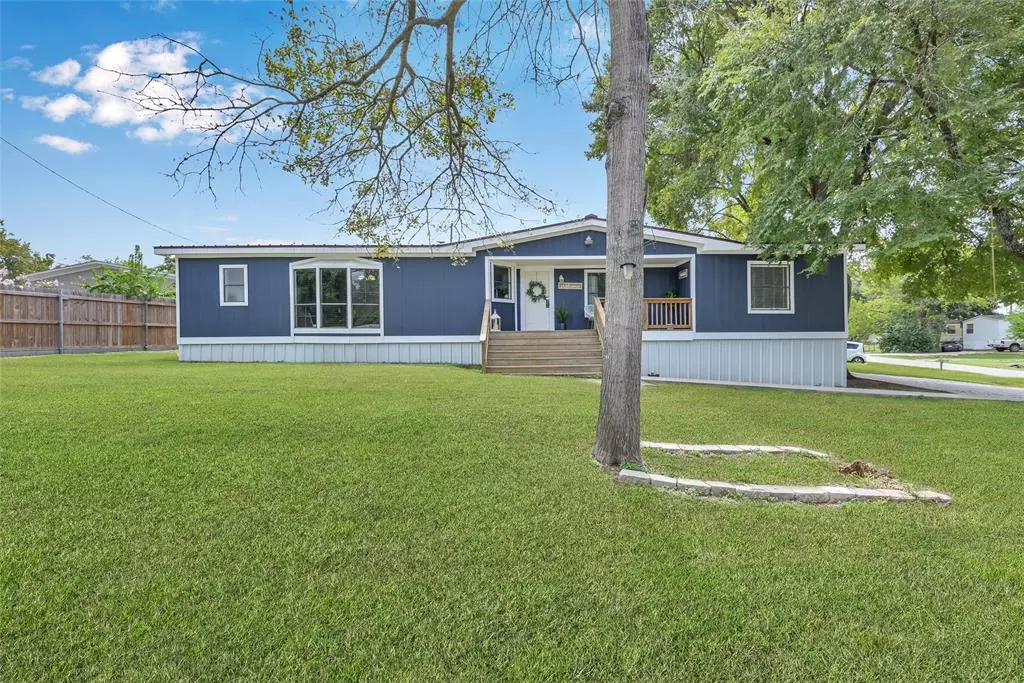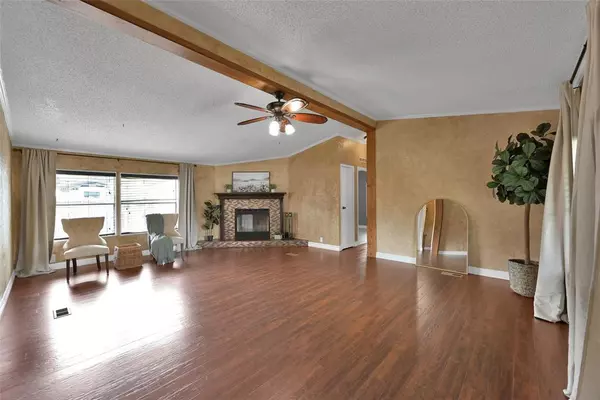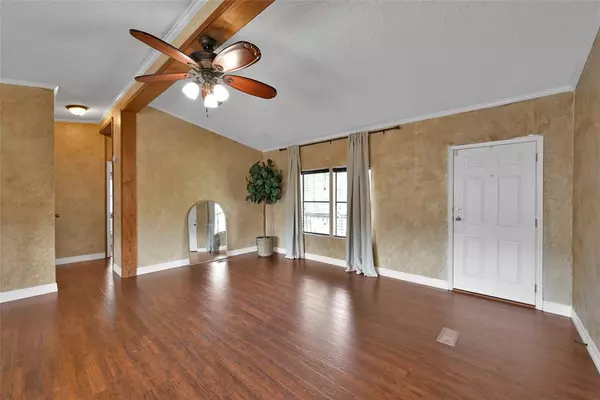$160,000
For more information regarding the value of a property, please contact us for a free consultation.
3 Beds
2 Baths
1,792 SqFt
SOLD DATE : 12/12/2024
Key Details
Property Type Single Family Home
Listing Status Sold
Purchase Type For Sale
Square Footage 1,792 sqft
Price per Sqft $97
Subdivision Enchanted Waters
MLS Listing ID 17257602
Sold Date 12/12/24
Style Traditional
Bedrooms 3
Full Baths 2
HOA Fees $12/ann
HOA Y/N 1
Year Built 1989
Annual Tax Amount $298
Tax Year 2023
Property Description
Opportunity awaits at charming 14450 Enchanted Waters Drive! This well-maintained and updated home offers impactful updates and practical living. Vaulted ceilings, abundant cabinet storage, granite countertops, renovated bathrooms, high end kitchen features, a mosaic tile fireplace with custom mantel, and a spa-like primary bathroom retreat. Recently updated HVAC, light fixtures, vent hood, and flooring. NO CARPET in this home makes it allergy friendly & low maintenance! Split floorplan for privacy. Luxurious bathrooms will have you feeling like you're in a SPA. This home sits high on a stately corner lot. This home will upgrade your lifestyle with all of the conveniences nearby! Less than 10 minutes from Kroger, HEB, I-45, and Lake Conroe. This peaceful community will be your retreat after a long day. Come see what this enchanting home has to offer. We would love to take you on a private tour and help you get your offer submitted TODAY!
Location
State TX
County Montgomery
Area Lake Conroe Area
Rooms
Bedroom Description All Bedrooms Down,Primary Bed - 1st Floor
Other Rooms Living Area - 1st Floor, Utility Room in House
Master Bathroom Primary Bath: Double Sinks
Kitchen Island w/ Cooktop
Interior
Interior Features Crown Molding, Fire/Smoke Alarm, High Ceiling
Heating Central Electric, Propane
Cooling Central Electric
Flooring Laminate, Tile, Vinyl
Fireplaces Number 1
Fireplaces Type Wood Burning Fireplace
Exterior
Exterior Feature Not Fenced, Porch, Private Driveway
Parking Features None
Roof Type Metal
Street Surface Asphalt
Private Pool No
Building
Lot Description Corner, Subdivision Lot
Story 1
Foundation Block & Beam
Lot Size Range 0 Up To 1/4 Acre
Sewer Public Sewer
Water Public Water
Structure Type Cement Board
New Construction No
Schools
Elementary Schools C.C. Hardy Elementary School
Middle Schools Lynn Lucas Middle School
High Schools Willis High School
School District 56 - Willis
Others
Senior Community No
Restrictions Deed Restrictions
Tax ID 4552-02-01602
Energy Description Ceiling Fans,Energy Star Appliances
Acceptable Financing Cash Sale, Owner Financing
Tax Rate 1.6258
Disclosures Sellers Disclosure
Listing Terms Cash Sale, Owner Financing
Financing Cash Sale,Owner Financing
Special Listing Condition Sellers Disclosure
Read Less Info
Want to know what your home might be worth? Contact us for a FREE valuation!

Our team is ready to help you sell your home for the highest possible price ASAP

Bought with Red Door Realty & Associates The Woodlands
GET MORE INFORMATION

Agent | License ID: 740140






